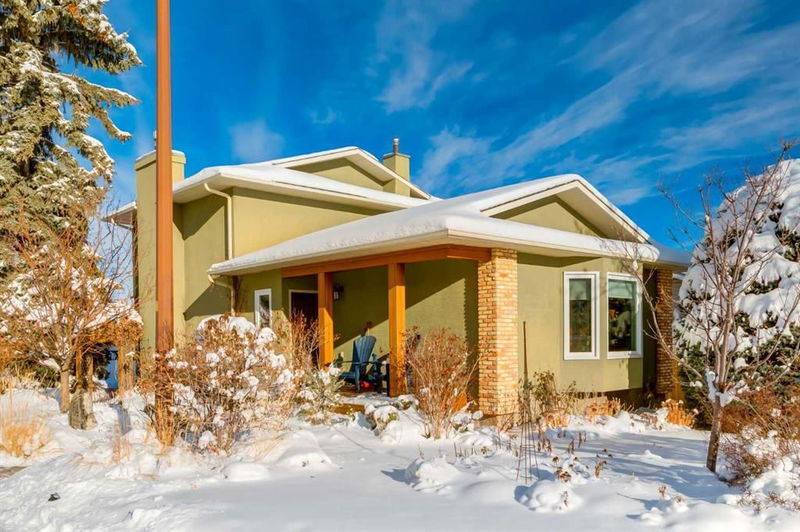Key Facts
- MLS® #: A2180876
- Property ID: SIRC2181058
- Property Type: Residential, Single Family Detached
- Living Space: 1,507 sq.ft.
- Year Built: 1984
- Bedrooms: 2
- Bathrooms: 2+2
- Parking Spaces: 1
- Listed By:
- CIR Realty
Property Description
OPEN HOUSE SATURDAY NOVEMBER 30TH 1PM-3PM. Opportunity knocks with the chance to own this highly upgraded home in the well established community of MacEwan Glen. Located on a large corner lot, you will immediately notice the like new stucco exterior, the extensive stone landscaping work that has been done and the front mahogany deck that welcomes everyone coming to the home. Stepping through the front door, you will immediately see the spacious kitchen with a large island showcasing newer granite countertops and the large living/dining area with a full marble ledgestone feature wall. Three steps down you will enter the spacious family room with views of the backyard and a cozy gas fireplace installed in 2017. There is also a den/office space and a two piece bathroom completing this level. The basement is finished with a bright and spacious laundry room with new window(2021), a large living space, a new 2 piece powder room(2023) and a massive storage space which could also be used as a workshop. The top floor of this home has been extensively upgraded as well with the primary bedroom featuring a 3 piece ensuite with in floor heating, another 4 piece bathroom that has been completely redone and another well sized bedroom with more views of the back yard. Outside, there has been extensive attention put into the landscaping and layout of the back yard with its low maintenance finishes and multiple trees and mature shrubs that greet you out front when you arrive at this special property. Other bonuses include mostly new windows throughout the house and a new roof on the house and shed in 2019. This home in this location will not last so call to set up your own private showing.
Rooms
- TypeLevelDimensionsFlooring
- KitchenMain10' 3.9" x 12' 11"Other
- Living roomMain11' 5" x 15' 6.9"Other
- Dining roomMain8' 6.9" x 12' 3"Other
- Family roomMain14' 2" x 18' 5"Other
- BathroomMain4' 9" x 5' 3.9"Other
- FoyerMain3' 6" x 6'Other
- Home officeMain8' 6" x 11' 8"Other
- Primary bedroom2nd floor13' 9.6" x 14' 2"Other
- Bedroom2nd floor8' 9.9" x 9' 5"Other
- Ensuite Bathroom2nd floor5' 2" x 10' 9.9"Other
- Bathroom2nd floor7' x 9' 5"Other
- PlayroomBasement16' x 19'Other
- BathroomBasement6' 8" x 6' 11"Other
- Laundry roomBasement7' 8" x 7' 8"Other
- StorageBasement17' x 23'Other
Listing Agents
Request More Information
Request More Information
Location
64 Macewan Meadow Crescent NW, Calgary, Alberta, T3K 3H5 Canada
Around this property
Information about the area within a 5-minute walk of this property.
Request Neighbourhood Information
Learn more about the neighbourhood and amenities around this home
Request NowPayment Calculator
- $
- %$
- %
- Principal and Interest 0
- Property Taxes 0
- Strata / Condo Fees 0

