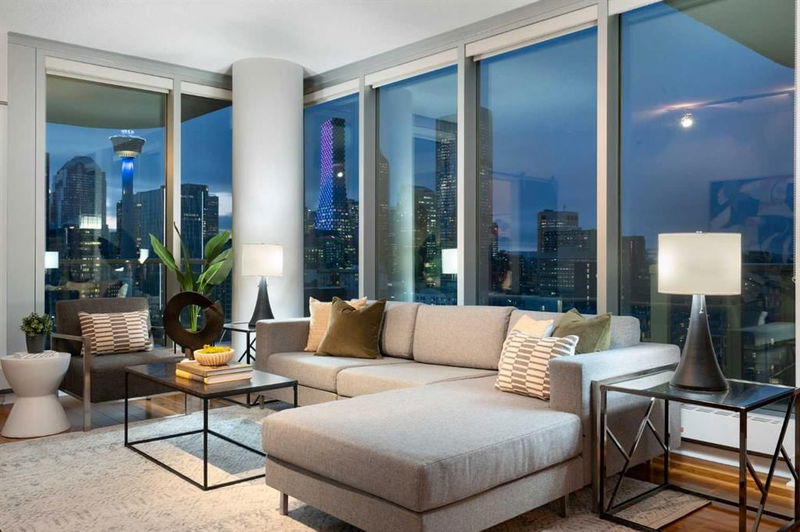Key Facts
- MLS® #: A2181265
- Property ID: SIRC2181051
- Property Type: Residential, Condo
- Living Space: 1,196.17 sq.ft.
- Year Built: 2008
- Bedrooms: 2
- Bathrooms: 2
- Parking Spaces: 2
- Listed By:
- RE/MAX Real Estate (Central)
Property Description
Incredible opportunity! Rarely do units of this calibre with spectacular unobstructed skyline views hit the market. Welcome home to this immaculate two-bedroom condo on the 18th floor in Arriva. This NW corner unit, a sanctuary of tranquillity, boasts almost 1200 square feet of living space, floor-to-ceiling windows, and stunning city views. Step through your front door into a bright, airy, open-concept living space. The custom kitchen features quartz countertops, Miele appliances, Snaidero cabinets, and a large island overlooking your living and dining space. The kitchen extends into a butler's pantry with stacked wine/beverage fridges, baker's racks and custom cabinetry for the stacked washer and dryer. A true showpiece space for entertaining guests while enjoying the expansive views from every room, including the two spacious balconies. Two fantastic-sized bedrooms, one with an ensuite and the other with a Jack and Jill bathroom, on opposite sides of the unit, offer ultimate privacy, creating a peaceful retreat within the bustling city. The primary bedroom has a private balcony, a perfect spot for your morning coffee. Additional features include hardwood floors, custom closets, a tandem titled underground parking stall and a storage locker. Onsite, you have 24-hour concierge/security, two guest suites, an amenity room and an outdoor courtyard. The building has been impeccably maintained and managed. Arriva's timeless design is unparalleled in the area. Conveniently located just steps from the C-train, Saddledome, Stampede grounds, casino, grocery, restaurants, coffee shops and the downtown core, East Village and Inglewood. All you need is the key!
Rooms
- TypeLevelDimensionsFlooring
- BathroomMain10' 5" x 6' 3.9"Other
- Ensuite BathroomMain7' 9" x 7' 6.9"Other
- BedroomMain11' x 12' 3"Other
- Dining roomMain11' 9" x 11' 2"Other
- FoyerMain7' 9.9" x 6'Other
- KitchenMain12' 2" x 9' 3"Other
- Living roomMain20' 6.9" x 13' 9.9"Other
- Primary bedroomMain15' 5" x 11' 9.6"Other
- Walk-In ClosetMain7' 6" x 7' 11"Other
Listing Agents
Request More Information
Request More Information
Location
433 11 Avenue SE #1806, Calgary, Alberta, T2G 0C7 Canada
Around this property
Information about the area within a 5-minute walk of this property.
Request Neighbourhood Information
Learn more about the neighbourhood and amenities around this home
Request NowPayment Calculator
- $
- %$
- %
- Principal and Interest 0
- Property Taxes 0
- Strata / Condo Fees 0

