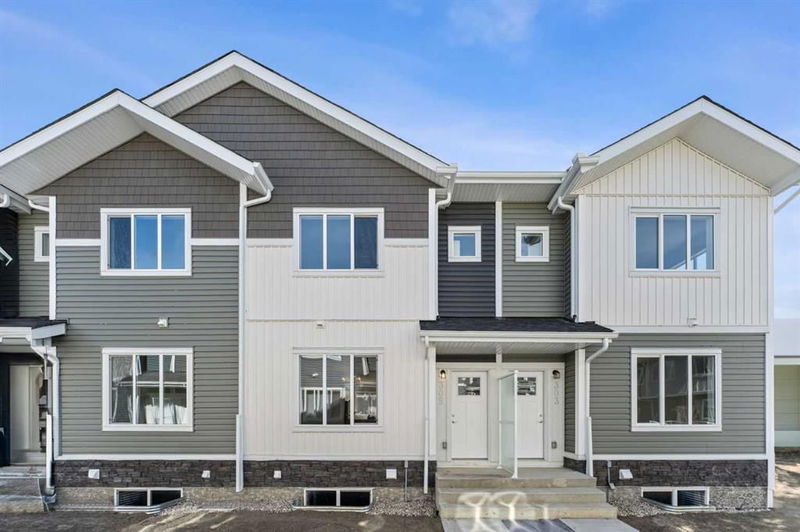Key Facts
- MLS® #: A2181262
- Property ID: SIRC2181050
- Property Type: Residential, Condo
- Living Space: 1,173.89 sq.ft.
- Year Built: 2024
- Bedrooms: 3
- Bathrooms: 2+1
- Parking Spaces: 1
- Listed By:
- Brilliant Realty
Property Description
Welcome to your dream home! This brand new two-storey townhouse is the epitome of contemporary living, offering an ideal blend of luxury, comfort, and functionality. Nestled in a thriving community, this 3-bedroom, 2.5-bathroom townhouse is designed for families, young professionals, and first-time homeowners who desire modern amenities and a low-maintenance lifestyle.
Step inside to discover an open-concept main floor bathed in natural light. The spacious living room features large windows, creating a bright and airy space perfect for relaxation and entertaining. The adjoining dining area offers ample space for family meals or hosting dinner parties.
The modern kitchen is a chef's delight, featuring Sleek quartz countertops, large center island, stainless steel appliances, ample storage and countertop space, perfect for meal prep and entertaining. A conveniently located half-bath on the main floor adds to the functionality of this level, ideal for guests.
Head upstairs to the primary bedroom, a true retreat with its spacious layout, large windows, and walk-in closet. The attached 3-piece ensuite boasts a walk-in shower, vanity, and modern finishes, creating a spa-like atmosphere.
Two additional generously sized bedrooms are perfect for kids, guests, or even a home office. They share a beautifully designed 4-piece bathroom with a tub/shower combo, vanity, and stylish fixtures. Laundry is conveniently located on this floor.
The unfinished basement offers endless possibilities, whether you envision a home gym, additional living space, or future bedrooms. With roughed-in plumbing for a future bathroom and plenty of space for storage, this blank canvas is ready for your personal touch.
Situated in a vibrant, family-friendly neighborhood, this townhouse is close to schools, parks, shopping centers, and public transit. Enjoy easy access to nearby amenities while living in a peaceful, community-oriented area.
Whether you're a growing family, a couple, or a professional, this new townhouse is a must-see! Move-in ready, you can enjoy all the perks of modern living in a beautifully designed space. **BLINDS INSTALLED & BIGGER FRIDGE INSTALLED**
Rooms
- TypeLevelDimensionsFlooring
- BathroomMain4' 6.9" x 5' 9.6"Other
- Dining roomMain5' 9.6" x 12' 3.9"Other
- KitchenMain12' 9.6" x 14' 9"Other
- Living roomMain14' x 12' 6.9"Other
- Ensuite Bathroom2nd floor8' 3.9" x 5'Other
- Bathroom2nd floor5' x 9' 9.6"Other
- Bedroom2nd floor9' x 9' 9.6"Other
- Primary bedroom2nd floor10' 3" x 13' 9.6"Other
- Bedroom2nd floor12' 5" x 9' 9.6"Other
- OtherBasement30' 9.6" x 18' 6.9"Other
Listing Agents
Request More Information
Request More Information
Location
137 Red Embers Link NE #305, Calgary, Alberta, T3N 2G4 Canada
Around this property
Information about the area within a 5-minute walk of this property.
Request Neighbourhood Information
Learn more about the neighbourhood and amenities around this home
Request NowPayment Calculator
- $
- %$
- %
- Principal and Interest 0
- Property Taxes 0
- Strata / Condo Fees 0

