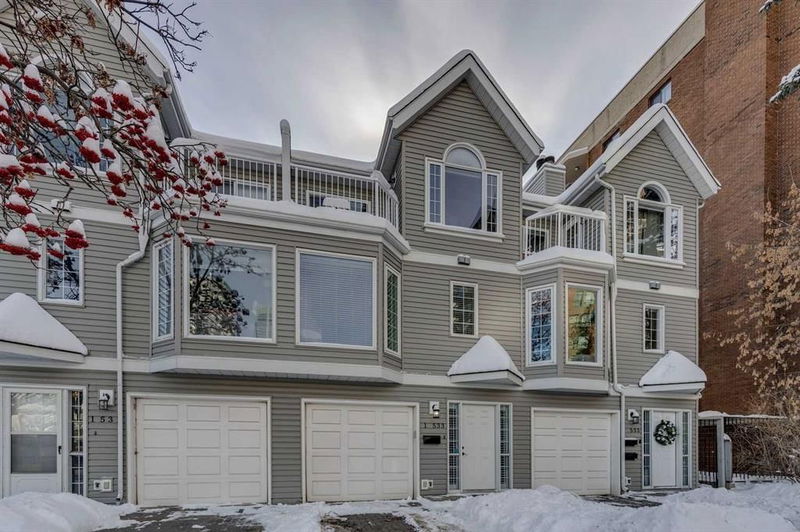Key Facts
- MLS® #: A2181286
- Property ID: SIRC2181009
- Property Type: Residential, Condo
- Living Space: 1,469.16 sq.ft.
- Year Built: 1990
- Bedrooms: 1+1
- Bathrooms: 2
- Parking Spaces: 2
- Listed By:
- Charles
Property Description
Welcome to one of the prime locations in the Beltline, offering a walkable urban lifestyle! This home provides a hassle-free, low-maintenance living experience with an open and airy design. Expansive, recently upgraded windows fill the space with natural light. Newer Upgrades include doors, engineered hardwood flooring and counter tops. The generous primary suite boasts a walk-in closet, a dedicated workspace, a charming wood burning fireplace, a luxurious ensuite, and a private balcony. The main floor features a kitchen with a bright breakfast nook and a balcony that's ideal for BBQing, while the living room is complete with a wood burning fireplace.
On the lower level, you’ll find a second bedroom, a full bathroom, laundry facilities, and direct access to the attached single garage. From here, step out to your private, fenced backyard. Nestled in the vibrant Beltline community, you're just steps from downtown shops, restaurants, and more. Don’t miss the chance to see this home!
Rooms
- TypeLevelDimensionsFlooring
- KitchenMain8' 3" x 9' 3"Other
- Dining roomMain8' 6" x 11' 3"Other
- Living roomMain13' 3.9" x 21' 9.6"Other
- DenUpper4' 11" x 8' 3.9"Other
- Laundry roomLower2' 5" x 3' 3"Other
- Primary bedroomUpper11' 5" x 13' 8"Other
- BedroomLower9' 11" x 10' 11"Other
- BathroomLower0' x 0'Other
- BathroomUpper0' x 0'Other
Listing Agents
Request More Information
Request More Information
Location
533 14 Avenue SW #1, Calgary, Alberta, T2R 0M7 Canada
Around this property
Information about the area within a 5-minute walk of this property.
Request Neighbourhood Information
Learn more about the neighbourhood and amenities around this home
Request NowPayment Calculator
- $
- %$
- %
- Principal and Interest 0
- Property Taxes 0
- Strata / Condo Fees 0

