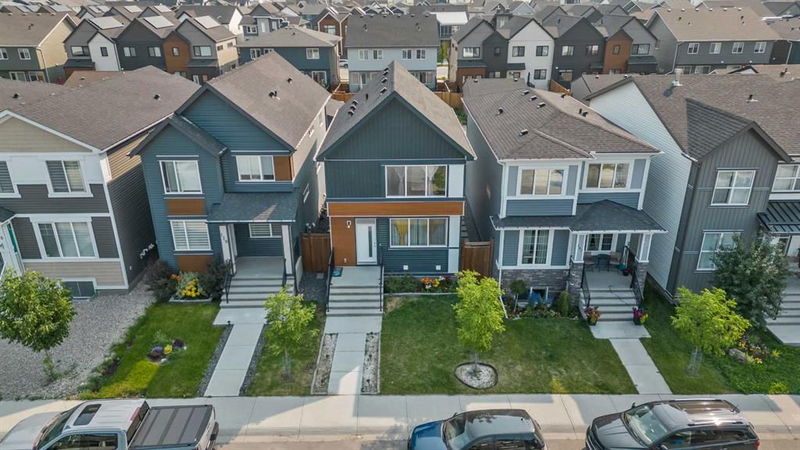Key Facts
- MLS® #: A2175350
- Property ID: SIRC2180039
- Property Type: Residential, Single Family Detached
- Living Space: 1,284.13 sq.ft.
- Year Built: 2020
- Bedrooms: 3+1
- Bathrooms: 3+1
- Parking Spaces: 2
- Listed By:
- Jayman Realty Inc.
Property Description
* HOT NEW PRICE * QUICK POSSESSION READY * Welcome to this stunning home on a quiet street with a detached garage! This home boasts style and is a "family-approved" design. A popular open floor plan with 1885 SF of living space, a double detached garage with a secondary overhead garage door opening into the yard, a front covered porch, large windows, and numerous architectural details allow tons of natural light. You will love the large chef's kitchen with a dramatic peninsula island, quartz countertop, upgraded stainless steel appliances, recessed lighting, subway tile backsplash, and a large dining nook. The Kitchen boasts tons of shaker wood-style cabinetry in stylish white and grey finishes, a window sink overlooks the backyard, and ample eating bar space for your entertaining needs. Upstairs, you will be greeted with 3 bedrooms - The good-sized primary bedroom has its own ensuite and walk-in closet. The basement is finished with an additional bedroom, a full bath, and a large family room. Other upgrades include 9' ceilings, an oversized 24'x20' professionally built 2-car garage, a large rear wood deck, LVP floors, a rear mud room, a concrete front walkway & much more! Check out Seton's community features. Live in the heart of south Calgary, Seton is a master-planned community designed to be a new urban hub. The South Health Campus, Calgary Public Library, restaurants, shops, and even a skatepark make it a destination for people living in south Calgary. The Homeowners Association (HOA) will feature a splash park, hockey rink, gardens, and more. It will host events and programming for Seton residents. Call your friendly REALTOR(R) to book a viewing!
Rooms
- TypeLevelDimensionsFlooring
- Living / Dining RoomMain14' 3" x 19' 9.9"Other
- KitchenMain9' 9.6" x 11' 8"Other
- BedroomUpper8' 11" x 9' 9.9"Other
- BedroomUpper8' 6.9" x 9' 6.9"Other
- Primary bedroomUpper10' 9.9" x 12' 9.9"Other
- Family roomBasement9' 11" x 13' 9.9"Other
- BedroomBasement8' 9.6" x 9' 9.9"Other
- BathroomBasement0' x 0'Other
Listing Agents
Request More Information
Request More Information
Location
183 Seton Heath SE, Calgary, Alberta, T3M 3G3 Canada
Around this property
Information about the area within a 5-minute walk of this property.
Request Neighbourhood Information
Learn more about the neighbourhood and amenities around this home
Request NowPayment Calculator
- $
- %$
- %
- Principal and Interest 0
- Property Taxes 0
- Strata / Condo Fees 0

