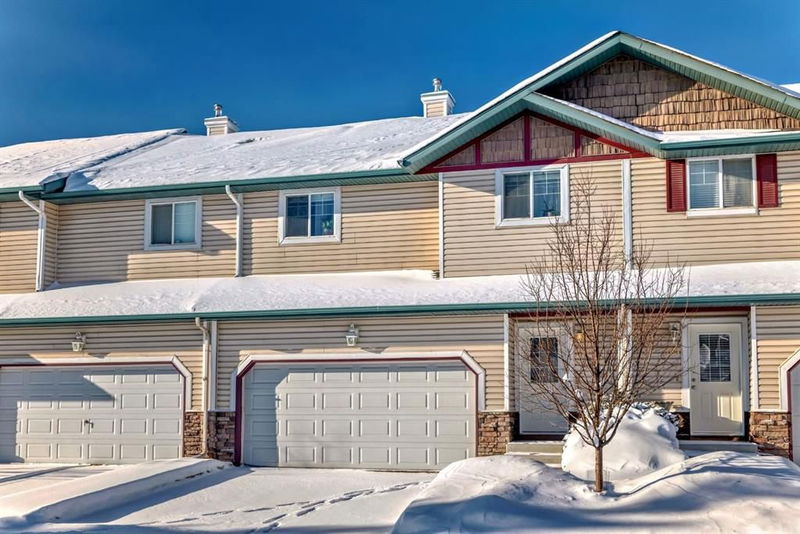Key Facts
- MLS® #: A2180793
- Property ID: SIRC2180019
- Property Type: Residential, Condo
- Living Space: 1,615.20 sq.ft.
- Year Built: 2002
- Bedrooms: 3
- Bathrooms: 2+1
- Parking Spaces: 4
- Listed By:
- RE/MAX Real Estate (Mountain View)
Property Description
Nestled in a peaceful location, this well-maintained townhouse features 3 bedrooms, 2.5 baths, and a double attached garage. The freshly painted main floor boasts a bright and open layout with 9' ceilings, a cozy corner gas fireplace, and large windows that flood the space with natural light. The kitchen is a chef’s dream with maple cabinets, a massive island, and a walk-in pantry.
The large master suite offers a walk-in closet and a spa-like ensuite with a soaker tub and separate shower. Two additional generously sized bedrooms are perfect for a family, home office, or guests. The convenient upper-floor laundry adds extra ease to daily life.
The fully insulated, unfinished basement is roughed in for plumbing and ready for your customization. Step outside to your private west-facing deck and enjoy sunny afternoons in the peaceful backyard.
Located across from a large park with a baseball diamond and playground, and just minutes from local shopping, the Westside Rec Centre, and major amenities. Plus, easy access to the new West LRT and COP!
Perfect for families, roommates, or those seeking extra space—this home is move-in ready and offers endless potential.
Rooms
- TypeLevelDimensionsFlooring
- EntranceMain4' 8" x 7' 6.9"Other
- BathroomMain3' 9.9" x 5' 8"Other
- Living roomMain13' 9.9" x 16' 9"Other
- KitchenMain8' 11" x 13'Other
- Dining roomMain9' 8" x 11' 9.6"Other
- PantryMain1' 11" x 2' 9.6"Other
- BedroomUpper10' 6" x 11' 9.6"Other
- BedroomUpper11' x 10' 9.9"Other
- BathroomUpper4' 9.9" x 9' 3"Other
- Laundry roomUpper3' 11" x 5'Other
- Primary bedroomUpper13' 9.6" x 16' 8"Other
- Walk-In ClosetUpper6' 3.9" x 9'Other
- Ensuite BathroomUpper10' 8" x 9' 3"Other
Listing Agents
Request More Information
Request More Information
Location
2 Westbury Place SW #103, Calgary, Alberta, T3H5B6 Canada
Around this property
Information about the area within a 5-minute walk of this property.
Request Neighbourhood Information
Learn more about the neighbourhood and amenities around this home
Request NowPayment Calculator
- $
- %$
- %
- Principal and Interest 0
- Property Taxes 0
- Strata / Condo Fees 0

