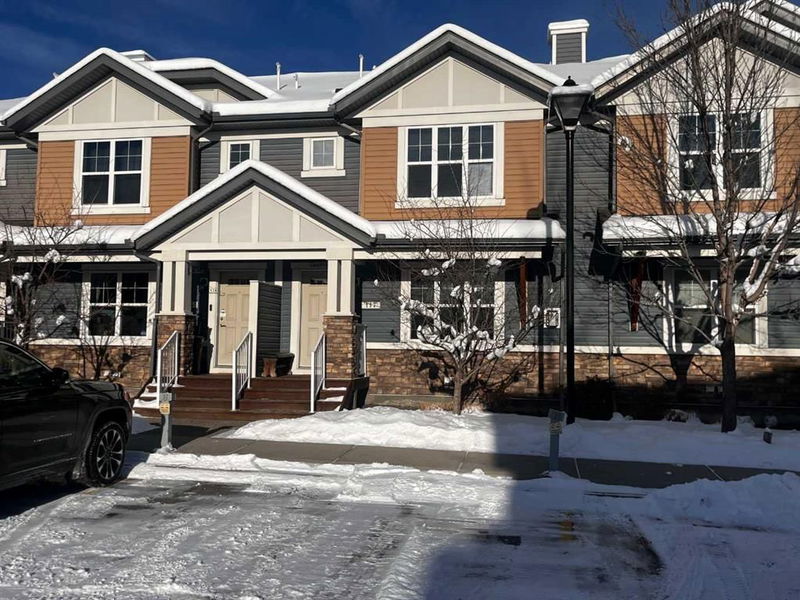Key Facts
- MLS® #: A2180868
- Property ID: SIRC2180011
- Property Type: Residential, Condo
- Living Space: 1,165 sq.ft.
- Lot Size: 0.03 ac
- Year Built: 2009
- Bedrooms: 3
- Bathrooms: 2+1
- Parking Spaces: 2
- Listed By:
- RE/MAX First
Property Description
This fully developed 3-bedroom, 2.5-bathroom townhome in Riverside Towns offers the perfect blend of comfort, convenience, and modern living. Located in a highly sought-after area, it is just minutes away from the natural beauty of Fish Creek Park, scenic walking paths, schools, and shopping, making it an ideal spot for families and outdoor enthusiasts alike. The main floor features a spacious living room with a cozy gas fireplace, perfect for relaxing or entertaining. The open-concept kitchen boasts an island, pantry, and plenty of cabinet space, flowing seamlessly into the dining room. From here, step through the patio doors to your backyard, ideal for outdoor gatherings or quiet moments. Upstairs, you'll find three generously sized bedrooms, including a king-sized primary suite complete with a walk-in closet and a full 4-piece ensuite bathroom. The lower level is fully developed, offering a cozy family room where kids can play or the family can enjoy movie nights together. Additional highlights include 2 parking stalls, ensuring convenience and ease.
Rooms
- TypeLevelDimensionsFlooring
- KitchenMain9' x 11' 8"Other
- Dining roomMain8' x 10' 5"Other
- Living roomMain13' 2" x 15'Other
- FoyerMain3' 6" x 6'Other
- PlayroomBasement13' 3" x 18' 6.9"Other
- UtilityBasement14' 6" x 18' 6"Other
- Primary bedroomUpper12' 9.9" x 13'Other
- BedroomUpper9' x 11' 6.9"Other
- BedroomUpper8' 2" x 9' 8"Other
Listing Agents
Request More Information
Request More Information
Location
117 Chaparral Valley Gardens SE, Calgary, Alberta, T2X 0P9 Canada
Around this property
Information about the area within a 5-minute walk of this property.
Request Neighbourhood Information
Learn more about the neighbourhood and amenities around this home
Request NowPayment Calculator
- $
- %$
- %
- Principal and Interest 0
- Property Taxes 0
- Strata / Condo Fees 0

