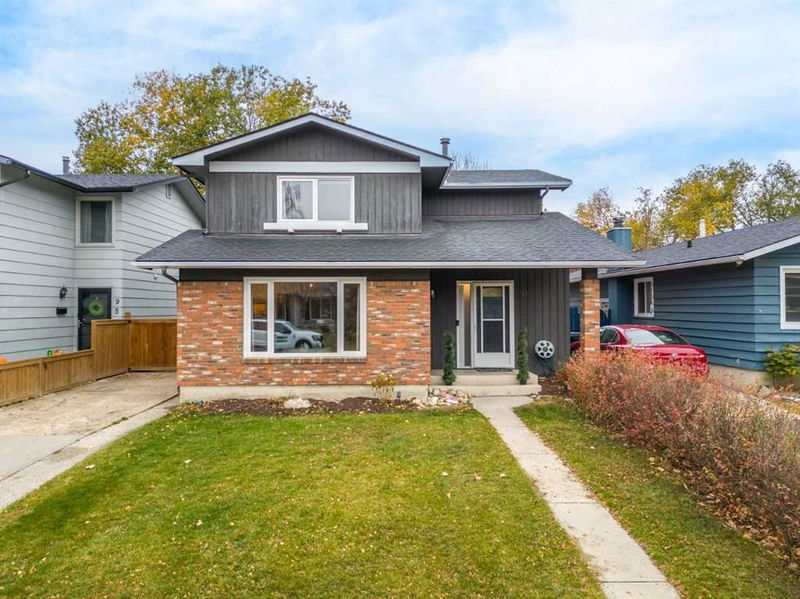Key Facts
- MLS® #: A2181039
- Property ID: SIRC2180003
- Property Type: Residential, Single Family Detached
- Living Space: 1,621.40 sq.ft.
- Year Built: 1978
- Bedrooms: 3
- Bathrooms: 1+2
- Parking Spaces: 2
- Listed By:
- eXp Realty
Property Description
Welcome to a purchase that will be so much more than just a home! Situated on a quiet street in the sought after lake community of Midnapore, you’ll find this beautifully updated 2 storey backing onto a green belt walking path. Inside the home, on the main level, you’ll be greeted with an open concept floor plan offering a newly renovated kitchen with sleek, modern finishes. This entertaining level of the home also provides a formal dining area as well as 2 sitting/living areas and a powder room. You will also be able to conveniently access the backyard through the living area that is towards the back of the home. From here you can step out into your backyard oasis and enjoy the privacy this lot has to offer. Additionally, you are able to build a garage if that is something that is important to you. Whether you’re a family with kids or a young professional looking to entertain, this yard space will be a great fit. Heading back inside and up to the second level you will find 2 generous sized bedrooms and a full 4 piece bathroom. And to wrap up the second level, we have the master bedroom! Also a fantastic size and is accompanied by an additional powder room and walk-in closet. Finally, heading downstairs you will be able to enjoy a rec-room and additional storage. Not only is this home’s interior absolutely stunning, but the location is its biggest asset. This home is 2 blocks from Fish Creek Park, 2 blocks away from the Midnapore School, 2 blocks away from St. Teresa of Calcutta School, walking distance to 3 playgrounds and within 5 blocks to Lake Midnapore. This house will surely make a great home!
Rooms
- TypeLevelDimensionsFlooring
- BathroomMain16' 2" x 16' 5"Other
- Dining roomMain26' 9.9" x 46' 2"Other
- Family roomMain47' 3.9" x 42' 8"Other
- FoyerMain26' x 27' 11"Other
- KitchenMain58' 9.9" x 45' 8"Other
- Living roomMain32' 9.9" x 51' 11"Other
- Ensuite BathroomUpper16' 5" x 15' 9.9"Other
- BathroomUpper26' 3" x 16' 5"Other
- BedroomUpper29' 3" x 44'Other
- BedroomUpper55' 6" x 28' 5"Other
- Primary bedroomUpper48' 2" x 42' 8"Other
- PlayroomBasement70' x 86' 2"Other
- StorageBasement25' 5" x 41'Other
- StorageBasement26' x 47' 6.9"Other
Listing Agents
Request More Information
Request More Information
Location
91 Midglen Way SE, Calgary, Alberta, T2X1G3 Canada
Around this property
Information about the area within a 5-minute walk of this property.
Request Neighbourhood Information
Learn more about the neighbourhood and amenities around this home
Request NowPayment Calculator
- $
- %$
- %
- Principal and Interest 0
- Property Taxes 0
- Strata / Condo Fees 0

