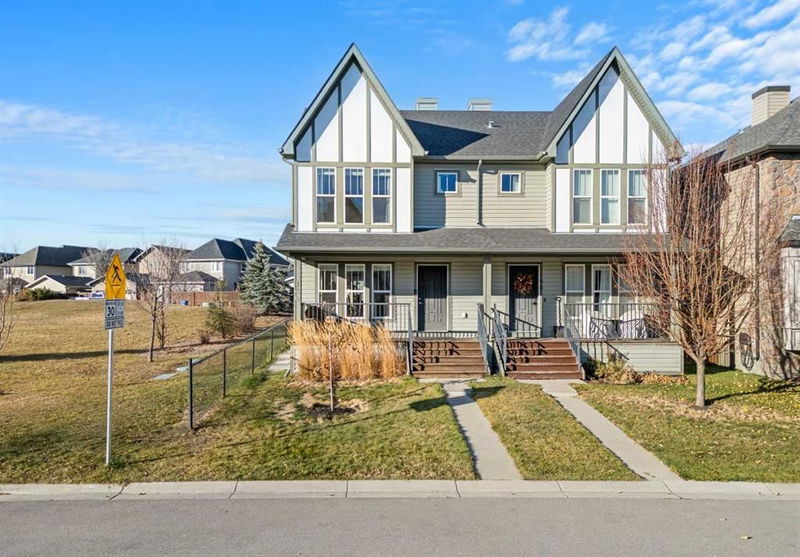Key Facts
- MLS® #: A2180683
- Property ID: SIRC2179984
- Property Type: Residential, Other
- Living Space: 1,413.24 sq.ft.
- Year Built: 2013
- Bedrooms: 3
- Bathrooms: 3+1
- Parking Spaces: 2
- Listed By:
- eXp Realty
Property Description
Welcome to your next family home with a SIDE ENTRY in the highly desirable community of Cranston. This inviting residence offers an exceptional blend of style, functionality, and convenience—ideal for both everyday living and entertaining. As you step in, you are greeted by a spacious and open main floor that seamlessly connects the living room, kitchen, and dining areas. The layout creates an effortless flow, making it perfect for family gatherings and dinner parties. The kitchen is a true standout, featuring a large island with elegant quartz countertops and abundant cabinet storage to keep everything organized.
Just off the kitchen, you'll find a convenient 2-piece bathroom, adding to the ease of daily living. Step outside into the backyard, an ideal space for barbecues and enjoying warm Calgary summers. The property is also conveniently located beside a park, giving you easy access to outdoor play and recreation. The double detached garage provides ample room for parking and additional storage needs.
Upstairs, the primary suite offers a spacious retreat with large windows that flood the room with natural light. The 4-piece ensuite includes a stand-up shower, a luxurious bathtub, and quartz countertops, creating a relaxing atmosphere for your daily routines. The suite also features a generous walk-in closet, providing plenty of storage for your wardrobe. This floor also includes two additional bedrooms and a full 4-piece bathroom, ensuring plenty of space for the whole family.
The FULLY DEVELOPED BASEMENT is a standout feature, accessible via a SIDE ENTRANCE for added convenience. The large rec room is perfect for family game nights or enjoying your favorite shows. An additional bedroom and a dedicated office space make this level perfect for those who work or study from home. The basement also includes a laundry room, adding functionality and ease to your home.
Cranston is a family-friendly community with a wealth of amenities nearby, including the South Health Campus, Cineplex VIP movie theater, and a variety of restaurants, shopping, schools, and walking paths. With easy access to both Deerfoot and Stoney Trails, commuting throughout the city is a breeze. Don't miss the opportunity to call this exceptional home in Cranston your own—schedule your viewing today!
Rooms
- TypeLevelDimensionsFlooring
- BathroomMain4' 11" x 5' 6.9"Other
- Dining roomMain10' 6" x 8' 6.9"Other
- KitchenMain14' 9.6" x 11' 9"Other
- Living roomMain14' 6.9" x 17' 9.6"Other
- BathroomUpper4' 9.9" x 7' 6.9"Other
- Ensuite BathroomUpper10' 9" x 7' 9"Other
- BedroomUpper10' 11" x 8' 3"Other
- BedroomUpper10' 11" x 8' 3"Other
- Primary bedroomUpper17' 9.6" x 10' 9.9"Other
- Walk-In ClosetUpper8' 6.9" x 5' 11"Other
- BathroomBasement5' 3" x 7' 3"Other
- Living roomBasement10' 2" x 9' 2"Other
- Home officeBasement8' 6.9" x 7' 5"Other
- PlayroomBasement25' 9.6" x 13' 9.6"Other
- Laundry roomBasement10' 9.6" x 6' 9"Other
Listing Agents
Request More Information
Request More Information
Location
146 Cranford Way SE, Calgary, Alberta, T3M 1W4 Canada
Around this property
Information about the area within a 5-minute walk of this property.
Request Neighbourhood Information
Learn more about the neighbourhood and amenities around this home
Request NowPayment Calculator
- $
- %$
- %
- Principal and Interest 0
- Property Taxes 0
- Strata / Condo Fees 0

