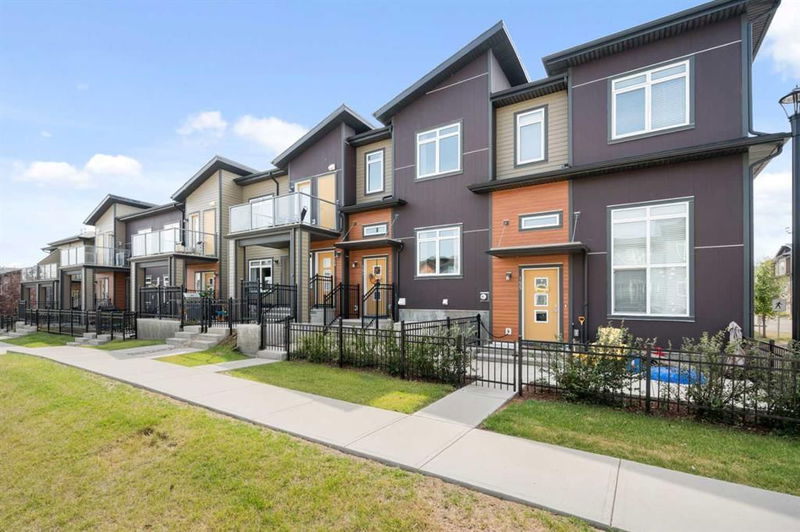Key Facts
- MLS® #: A2181012
- Property ID: SIRC2179970
- Property Type: Residential, Condo
- Living Space: 1,251 sq.ft.
- Year Built: 2018
- Bedrooms: 3
- Bathrooms: 2+1
- Parking Spaces: 2
- Listed By:
- Greater Property Group
Property Description
LOW LOW CONDO FEES! Experience stylish living in this 3 BEDROOM townhouse, offering a convenient, low-maintenance lifestyle in a fantastic location. Situated close to visitor parking, this unit boasts easy access in and out of the complex, while your vehicles stay protected year-round in the DOUBLE ATTACHED GARAGE.
Welcome guests with a privately fenced front patio, a serene outdoor retreat perfect for relaxing or entertaining. Inside, a bright and modern main floor features an OPEN-CONCEPT DESIGN that seamlessly connects the living spaces. The gorgeous kitchen is a culinary haven with GRANITE COUNTERTOPS, A GAS STOVE, STAINLESS STEEL APPLIANCES, A CENTRE BREAKFAST BAR ISLAND, FULL-HEIGHT CABINETS, and an enclosed pantry for ample storage. Step out onto the glass-railed balcony, ideal for casual barbecues and enjoying the indoor/outdoor lifestyle.
The dining room is perfectly positioned at the heart of the main floor, effortlessly connecting to the relaxing living room, creating an ideal space for entertaining. A thoughtfully located powder room provides added convenience and privacy.
Upstairs, retreat to the primary bedroom with its large walk-in closet and private ensuite, featuring an UPGRADED STAND-UP SHOWER AND GRANITE COUNTERTOPS. Two additional spacious bedrooms and another full bathroom with granite counters, complete the upper level.
THIS MOVE-IN-READY HOME IS PERFECTLY SITUATED IN A VIBRANT NEIGHBORHOOD. Enjoy extensive pathways that wind through the community, passing scenic ponds and tranquil green spaces. Parks, big-box stores, diverse dining options, and every amenity you could need are all just moments away.
Don’t miss the chance to own this exceptional home in an desirable location!
Rooms
- TypeLevelDimensionsFlooring
- Dining roomMain26' 3" x 44' 9.9"Other
- KitchenMain38' 6.9" x 44'Other
- Living roomMain33' 11" x 39' 11"Other
- Primary bedroomUpper35' 3" x 37' 2"Other
- BedroomUpper26' 9.9" x 30' 3.9"Other
- BedroomUpper27' 11" x 47'Other
- Ensuite BathroomUpper0' x 0'Other
- BathroomMain0' x 0'Other
- BathroomUpper0' x 0'Other
- UtilityBasement33' 3.9" x 41'Other
Listing Agents
Request More Information
Request More Information
Location
157 Sage Bluff Circle NW, Calgary, Alberta, T3R 1T5 Canada
Around this property
Information about the area within a 5-minute walk of this property.
Request Neighbourhood Information
Learn more about the neighbourhood and amenities around this home
Request NowPayment Calculator
- $
- %$
- %
- Principal and Interest 0
- Property Taxes 0
- Strata / Condo Fees 0

