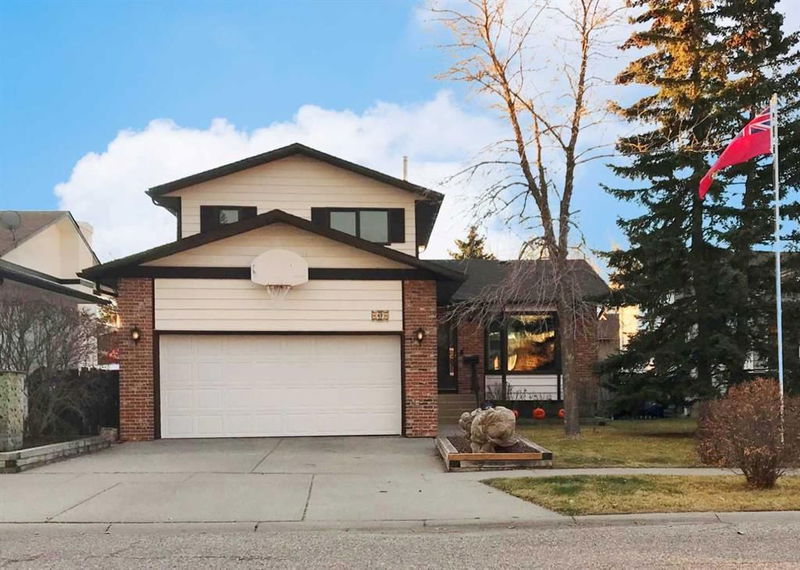Key Facts
- MLS® #: A2180130
- Property ID: SIRC2178896
- Property Type: Residential, Single Family Detached
- Living Space: 1,624 sq.ft.
- Year Built: 1983
- Bedrooms: 3+1
- Bathrooms: 3+1
- Parking Spaces: 4
- Listed By:
- Royal LePage Benchmark
Property Description
First time offered in almost 30 years is this lovely family home, nestled on this quiet crescent within walking distance to Mother Mary Greene School & Nose Hill Park. This warm & inviting two storey enjoys 4 bedrooms + den, 3.5 bathrooms, sunny South backyard with deck & a host of improvements including windows, roof, appliances & furnace. Wonderful family-friendly floorplan featuring great-sized living room with bay window, separate formal dining room, cozy family room with wood-burning fireplace & eat-in kitchen with garden box window & upgraded stainless steel appliances including KitchenAid dishwasher (2016) & LG fridge (2021), LG microwave/hoodfan (2022) & LG stove/double oven - with lower convection (2022). Upstairs there are 3 bedrooms & 2 full bathrooms, highlighted by the primary bedroom with a wall of mirrored closets & ensuite with walk-in shower. The family bathroom was renovated in 2018 - with new vanity & tile flooring, Toto toilet, mirror & bathtub with tile surround & rainshower. A 4th bedroom & bathroom (renovated in 2022 with new flooring, shower & vanity) are in the lower level along with a partially finished rec room with 2 closets, storage room & laundry/utility area with sink, LG washer (new in 2019) & Whirlpool dryer. There's also a dedicated home office with French door on the main floor, across from the guest powder bath & large closet with roughed-in laundry. And for the sun worshipper & green thumb in the family, the South backyard is the perfect space to enjoy the great outdoors with its large deck (refurbished in 2020) with gas line & BBQ (included), patio area with firepit, raised garden beds & terraces. Among the many improvements & extras: new furnace (2012), Legacy Malarkey roof shingles (2013), hot water tank (2010), repainted exterior (2014) & trim (2024), lower retaining wall (2018), 220V & gas line behind the stove, "floating" floors in the basement level & all the windows (except 2 in the basement) in 2022. A truly fantastic home in one of Northwest Calgary's most desirable communities, within walking distance to local shopping, only minutes to neighbourhood schools & Edgemont Superstore plus easy access to Shaganappi & Stoney Trails to take you to all regional retail centers, Foothills Medical Centre/Alberta Children's Hospital, University of Calgary, LRT & downtown.
Rooms
- TypeLevelDimensionsFlooring
- Living roomMain15' 5" x 16' 9.9"Other
- Dining roomMain8' 9.9" x 11' 5"Other
- KitchenMain11' 5" x 14' 3"Other
- Family roomMain11' 6.9" x 15' 3"Other
- DenMain7' 11" x 11' 3.9"Other
- Primary bedroomUpper10' 11" x 13' 6.9"Other
- BedroomUpper8' 8" x 9' 11"Other
- BedroomUpper9' 9.6" x 9' 9.9"Other
- PlayroomBasement14' 8" x 31' 9"Other
- BedroomBasement8' 6.9" x 12' 3.9"Other
- StorageBasement5' 6.9" x 10' 6"Other
Listing Agents
Request More Information
Request More Information
Location
47 Edenwold Crescent NW, Calgary, Alberta, T3A 3V1 Canada
Around this property
Information about the area within a 5-minute walk of this property.
Request Neighbourhood Information
Learn more about the neighbourhood and amenities around this home
Request NowPayment Calculator
- $
- %$
- %
- Principal and Interest 0
- Property Taxes 0
- Strata / Condo Fees 0

