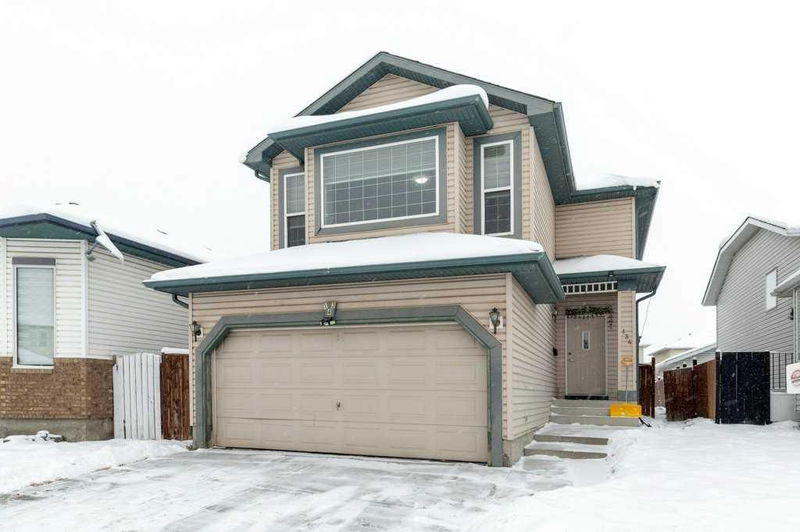Key Facts
- MLS® #: A2180847
- Property ID: SIRC2178878
- Property Type: Residential, Single Family Detached
- Living Space: 1,590.63 sq.ft.
- Year Built: 1999
- Bedrooms: 3
- Bathrooms: 3+1
- Parking Spaces: 4
- Listed By:
- RE/MAX House of Real Estate
Property Description
Welcome to this well maintained 2-storey home located in the sought-after community of Monterey Park, offering a blend of comfort and functionality. This property features a double-attached garage and a fully finished basement, making it an ideal choice for families. The main level features a spacious living room, perfect for gatherings, and a dining area. The kitchen features granite countertops, ample cabinet space, and a convenient pantry. Additionally, a laundry room on this level adds to the home’s practicality. Upstairs, you will find a cozy bonus room with a gas fireplace, creating a warm ambiance for relaxation. This level also includes three well-appointed bedrooms, highlighted by the primary suite with a full ensuite bathroom for added privacy and convenience. The fully finished basement expands the living space with a large family/rec room, versatile for entertainment or leisure, and a full bathroom. The backyard is fully fenced and includes a generously sized deck, perfect for outdoor enjoyment.
Rooms
- TypeLevelDimensionsFlooring
- Living roomMain15' 9.6" x 13' 11"Other
- Dining roomMain11' 3" x 9' 3"Other
- KitchenMain10' 8" x 8' 6.9"Other
- Primary bedroomUpper15' 5" x 12' 5"Other
- BedroomUpper12' x 10'Other
- BedroomUpper10' 9" x 8' 5"Other
- Bonus RoomUpper15' 6.9" x 16' 11"Other
- PlayroomBasement14' 6.9" x 21' 11"Other
- Ensuite BathroomUpper9' 9.9" x 5' 3"Other
- BathroomUpper9' 3.9" x 4' 11"Other
- BathroomBasement9' 9" x 8'Other
- BathroomMain4' 11" x 4' 5"Other
- Laundry roomMain6' 8" x 6' 8"Other
- FoyerMain6' 9" x 6' 3"Other
- UtilityBasement6' 6.9" x 8' 9.9"Other
Listing Agents
Request More Information
Request More Information
Location
134 San Fernando Place NE, Calgary, Alberta, T1Y 7J1 Canada
Around this property
Information about the area within a 5-minute walk of this property.
Request Neighbourhood Information
Learn more about the neighbourhood and amenities around this home
Request NowPayment Calculator
- $
- %$
- %
- Principal and Interest 0
- Property Taxes 0
- Strata / Condo Fees 0

