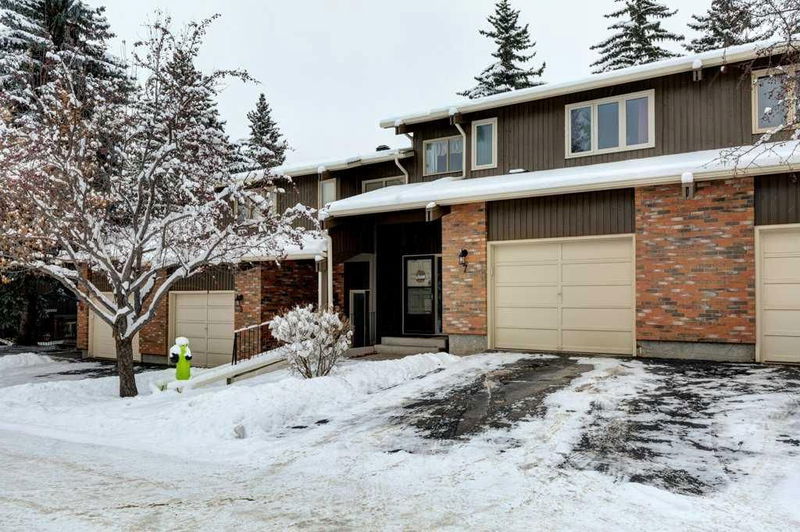Key Facts
- MLS® #: A2180817
- Property ID: SIRC2177826
- Property Type: Residential, Condo
- Living Space: 1,357.81 sq.ft.
- Year Built: 1977
- Bedrooms: 3
- Bathrooms: 1+2
- Parking Spaces: 2
- Listed By:
- Real Broker
Property Description
Step into this meticulously renovated townhome, where thoughtful updates and timeless design create a perfect space for living and entertaining. With a single attached garage and a fully finished basement, this home is move-in ready for its next owners. Upstairs, you’ll find three generously sized bedrooms, including a serene primary suite with a convenient 2-piece ensuite. A recently renovated bathroom complements the upper level, ensuring a stylish and functional retreat for the whole family.
The main floor is designed for both relaxation and gatherings. The L-shaped kitchen features ample counter space, stainless steel appliances and a pantry closet, offering convenience at your fingertips. The open living room is warmed by a charming double-sided wood-burning fireplace, which adds a cozy ambiance. Natural light streams through the large windows and sliding glass patio doors, leading you to the fenced backyard with a deck—ideal for outdoor entertainment
Head downstairs to the fully finished basement, where a spacious recreation room awaits. Whether it's a family movie night or entertaining guests at the wet bar, this versatile space offers endless possibilities.
This home boasts major updates for peace of mind, including new windows & patio door (2023), washer and dryer (2021), furnace motor (2020), roof (2019). [Note: Window replacements are not covered by the condo board.] Visitor parking stalls is right across from this unit! Situated in a well-maintained complex with nearby amenities, schools, and green spaces, this townhome perfectly blends convenience and comfort. Don’t miss out—schedule your viewing today and experience all this exceptional home has to offer!
Rooms
- TypeLevelDimensionsFlooring
- BathroomMain4' 11" x 5' 5"Other
- Dining roomMain9' 3.9" x 11' 3"Other
- FoyerMain8' 11" x 8' 9.9"Other
- KitchenMain7' 9" x 11' 9.6"Other
- Ensuite BathroomUpper4' 11" x 5' 3.9"Other
- BathroomUpper8' 8" x 5' 3.9"Other
- BedroomUpper13' 6.9" x 9' 9.9"Other
- BedroomUpper11' 8" x 11' 9.6"Other
- Primary bedroomUpper14' x 11' 9.6"Other
- PlayroomBasement15' 3.9" x 23'Other
- UtilityBasement14' 9" x 11' 9"Other
Listing Agents
Request More Information
Request More Information
Location
10001 Brookpark Boulevard SW #7, Calgary, Alberta, T2W 3E3 Canada
Around this property
Information about the area within a 5-minute walk of this property.
Request Neighbourhood Information
Learn more about the neighbourhood and amenities around this home
Request NowPayment Calculator
- $
- %$
- %
- Principal and Interest 0
- Property Taxes 0
- Strata / Condo Fees 0

