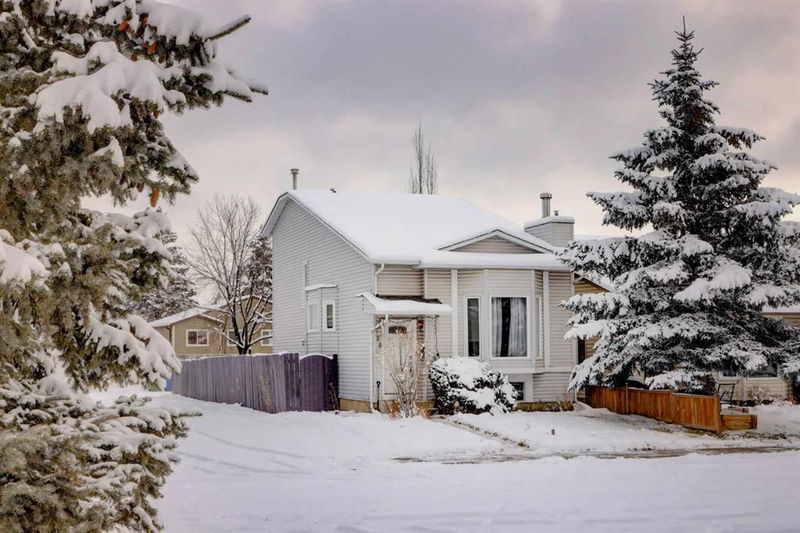Key Facts
- MLS® #: A2174842
- Property ID: SIRC2177373
- Property Type: Residential, Single Family Detached
- Living Space: 1,239 sq.ft.
- Year Built: 1985
- Bedrooms: 3+1
- Bathrooms: 3
- Parking Spaces: 2
- Listed By:
- CIR Realty
Property Description
FIRST-TIME BUYERS, HANDYMEN, AND INVESTORS! This is a 1.5-storey home MOVE-IN READY and full of possibilities! CORNER fenced LOT—PAVED ALLEY access with lots of room to park and store RV/toys. The house has great potential to put in a SUITE with a side entrance - a secondary suite would be subject to approval and permitting by the city/municipality. Or move in now and start making memories in a great community with established schools and amenities. The bright home has vaulted ceilings and a wood-burning fireplace with a brick face. You find 2 bedrooms and a main bathroom on the main floor, and upstairs is a loft flex space for an office/study, the large primary bedroom, his and her closets, and a 4-piece modern ensuite with quartz countertops. The practical U-shaped kitchen has quartz counters, deep sinks, a pull-down tap, a stainless steel dishwasher, a newer fridge, cabinetry, and storage near the SEPARATE SIDE ENTRANCE. The construction is almost finished for an up/down suite or additional bedroom and family room, with storage downstairs. There is a laundry room and utility area with plumbing for a bathroom. This home has some newer vinyl windows and shingles, quartz countertops, and fresh paint. Large corner yard in an excellent, quiet location on a no-exit cul-de-sac, minutes to Costco and the Tsuut'ina Trail Ring Road, schools, and amenities!! This property is a promising investment opportunity with its potential for a suite and the R-CG zoning. You can also move in and enjoy this wonderful home in the established community of Cedarbrae with easy access to the mountains!
Rooms
- TypeLevelDimensionsFlooring
- EntranceMain11' 2" x 4'Other
- EntranceMain3' 3.9" x 6' 6"Other
- Living roomMain12' 3" x 14' 5"Other
- Dining roomMain10' 5" x 7' 11"Other
- KitchenMain8' 9" x 8' 6"Other
- BedroomMain7' 11" x 10' 3"Other
- BathroomMain7' x 11' 8"Other
- BedroomMain9' 2" x 11' 3"Other
- Bonus Room2nd floor7' 9.9" x 11' 9.6"Other
- Primary bedroom2nd floor10' 9" x 13' 8"Other
- Walk-In Closet2nd floor6' 3.9" x 7' 11"Other
- Ensuite Bathroom2nd floor4' 11" x 7' 5"Other
- BedroomBasement17' 6.9" x 11' 9"Other
- Flex RoomBasement8' 5" x 7' 5"Other
- Family roomBasement20' 6" x 10' 2"Other
- UtilityBasement5' 8" x 7' 9.6"Other
- BathroomBasement5' 3" x 7' 6"Other
- StorageBasement6' 2" x 3' 6.9"Other
- Laundry roomBasement6' 3.9" x 6' 3.9"Other
Listing Agents
Request More Information
Request More Information
Location
20 Cedardale Mews SW, Calgary, Alberta, T2W 5G4 Canada
Around this property
Information about the area within a 5-minute walk of this property.
Request Neighbourhood Information
Learn more about the neighbourhood and amenities around this home
Request NowPayment Calculator
- $
- %$
- %
- Principal and Interest 0
- Property Taxes 0
- Strata / Condo Fees 0

