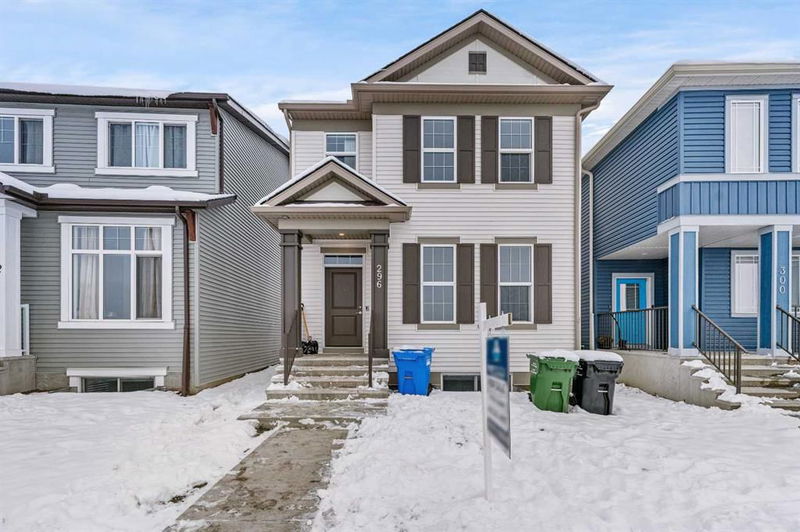Key Facts
- MLS® #: A2180345
- Property ID: SIRC2177371
- Property Type: Residential, Single Family Detached
- Living Space: 1,858.79 sq.ft.
- Year Built: 2024
- Bedrooms: 4+2
- Bathrooms: 4
- Parking Spaces: 3
- Listed By:
- PREP Realty
Property Description
Welcome to this beautifully crafted, brand-new 6-bedroom, 4-bathroom home offers over 2500 sqft of living space with modern finishes and exceptional comfort. This spacious property features an open-concept main floor with one bedroom with 3 pc washroom, dining and airy living room perfect for family gatherings and entertainment. The gourmet style kitchen boasts modern cabinetry, stainless steel appliances, and ample counter space, making it a chef’s dream.
Upstairs, you’ll find three generously sized bedrooms, including a master suite with a walk-in closet and an ensuite bathroom for ultimate privacy. The additional two full bathrooms are tastefully designed, featuring contemporary fixtures and they are separated by a family area away from Primary Bedroom.
Two-bedroom basement is currently an Illegal suite, offering additional living space with a separate entrance. This could be ideal for extended family or potentially live upstairs rent the basement. Enjoy the convenience of a well-connected neighborhood, with easy access to stoney, parks, shopping, and South Health campus near by.
Whether you’re looking for a home to grow into or seeking an investment opportunity, this property has the potential to accommodate your needs. Don't miss out on this fantastic opportunity—schedule your private showing today!!
Rooms
- TypeLevelDimensionsFlooring
- BedroomMain12' 9.9" x 11' 8"Other
- BathroomMain5' 9.6" x 8' 3"Other
- Dining roomMain10' 11" x 6' 3.9"Other
- KitchenMain10' 8" x 13' 8"Other
- Living roomMain16' 9.9" x 12' 6.9"Other
- Ensuite Bathroom2nd floor9' 9" x 5' 8"Other
- Bathroom2nd floor11' 11" x 5' 9.6"Other
- Bedroom2nd floor10' 9.6" x 9' 3.9"Other
- BedroomMain13' 6" x 9' 3.9"Other
- Family room2nd floor9' 5" x 9' 8"Other
- Laundry room2nd floor8' 3" x 5' 9.6"Other
- Primary bedroom2nd floor14' 8" x 13'Other
- BathroomBasement11' 11" x 5'Other
- BedroomBasement9' 2" x 12' 3.9"Other
- BedroomBasement11' 3.9" x 9' 9.6"Other
- KitchenBasement11' 9" x 12' 2"Other
- Living roomBasement12' 9" x 13' 11"Other
- UtilityBasement15' 6" x 5' 9.6"Other
Listing Agents
Request More Information
Request More Information
Location
296 Hotchkiss Drive SE, Calgary, Alberta, T3S 0J7 Canada
Around this property
Information about the area within a 5-minute walk of this property.
Request Neighbourhood Information
Learn more about the neighbourhood and amenities around this home
Request NowPayment Calculator
- $
- %$
- %
- Principal and Interest 0
- Property Taxes 0
- Strata / Condo Fees 0

