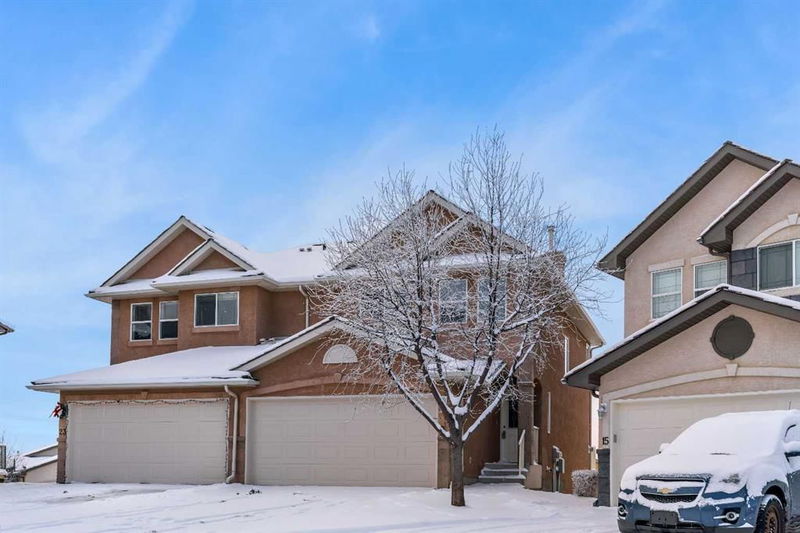Key Facts
- MLS® #: A2180699
- Property ID: SIRC2177351
- Property Type: Residential, Condo
- Living Space: 1,537.94 sq.ft.
- Year Built: 2004
- Bedrooms: 3
- Bathrooms: 2+1
- Parking Spaces: 4
- Listed By:
- Real Broker
Property Description
Welcome to an exquisite 3-bedroom, 2.5-bathroom residence that combines modern luxury with timeless elegance. Nestled in the highly sought-after Royal Oak community, this semi-detached townhouse spans just under 1,600 square feet of thoughtfully designed living space, offering the perfect balance of comfort and style. With an unfinished walkout basement and breathtaking mountain and city vistas, this home truly feels like a private sanctuary. Upon entering, you'll be immediately captivated by the open-concept layout, which invites an abundance of natural light through expansive west-facing windows. These windows frame panoramic views of the mountains, filling the home with a warm, radiant glow. The inviting dining area seamlessly flows out to a private deck—ideal for relaxing or entertaining while enjoying the serene beauty of your surroundings. The main floor is a showcase of refined taste, featuring upgraded flooring throughout and a conveniently located 2-piece bathroom with an adjacent laundry room for effortless living. Ascend to the upper level, where the primary suite awaits—one of the most spacious and opulent bedrooms you'll find in any townhome. This expansive retreat easily accommodates a king-sized bed and includes a private sitting area, offering the perfect space to unwind.
The luxurious primary suite also boasts a generously sized walk-in closet and an elegant four-piece ensuite, complete with a separate standing shower and a deep soaking tub—your own personal spa experience. Two additional well-proportioned bedrooms and a stylish four-piece bathroom complete the upper floor, ensuring both comfort and privacy for family or guests. This home exemplifies sophisticated living in one of the most desirable locations, offering the perfect blend of space, style, and spectacular views. Owning a beautiful home at this price point is a rare opportunity.
Rooms
- TypeLevelDimensionsFlooring
- BathroomMain4' 2" x 5' 9"Other
- Dining roomMain9' 8" x 11' 9.6"Other
- FoyerMain9' 5" x 8' 11"Other
- KitchenMain11' 9.9" x 12' 11"Other
- Living roomMain14' 5" x 11' 9.6"Other
- BathroomUpper4' 11" x 8' 2"Other
- Ensuite BathroomUpper8' x 8' 2"Other
- BedroomUpper14' 9.9" x 9' 9.6"Other
- BedroomUpper10' 6" x 11' 8"Other
- Primary bedroomUpper18' 5" x 21' 3"Other
Listing Agents
Request More Information
Request More Information
Location
19 Royal Crest Court NW, Calgary, Alberta, T3G5W3 Canada
Around this property
Information about the area within a 5-minute walk of this property.
Request Neighbourhood Information
Learn more about the neighbourhood and amenities around this home
Request NowPayment Calculator
- $
- %$
- %
- Principal and Interest 0
- Property Taxes 0
- Strata / Condo Fees 0

