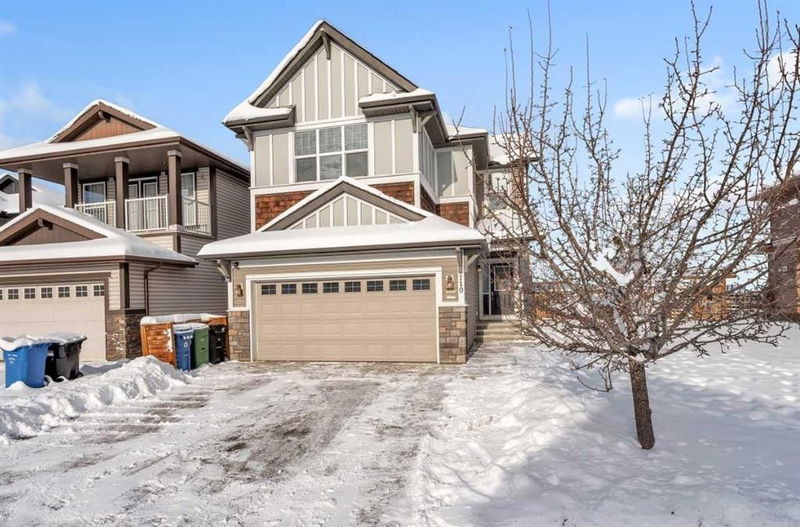Key Facts
- MLS® #: A2180705
- Property ID: SIRC2177334
- Property Type: Residential, Single Family Detached
- Living Space: 2,291.05 sq.ft.
- Year Built: 2010
- Bedrooms: 3+1
- Bathrooms: 3+1
- Parking Spaces: 4
- Listed By:
- CIR Realty
Property Description
Welcome to this stunning home located at 110 Autumn Circle SE, offering the perfect blend of modern amenities, spacious living, and a prime location. This home is featured on one of the larger lots in the Community. Step inside to find a spacious entry way and large living room, complete with Maple Hardwood floors and gas fireplace. The centerpiece of the kitchen is the oversized granite island, which offers plenty of space for meal prep, entertaining, or simply enjoying a cup of coffee. The breakfast bar provides a casual spot for family and friends to gather. Whether you're hosting a dinner party or enjoying a quiet meal, this area makes the kitchen both functional and stylish. Don't Forget to check out the large pantry, complete with plenty of storage space for all your needs. The backyard adds plenty of space for kids or animals. The deck is made with Composite decking and great for BBQ's in the summer. The Large shed will be left for the next family to enjoy. The wetlands behind this home, means no rear neighbors and lots of natural wildlife. This home is also on a Family friendly street close to many schools and parks. Need more Space? Let's not forget the large bonus room upstairs, built in office space and upstairs laundry. This home has 3 large bedrooms upstairs and 1 large bedroom in the basement. Again needing more space? The basement has a large recreation area, bathroom and full walk-in storage area. The attached double garage comes completely drywalled and insulted, as well as hot and cold faucets, for easy cleaning. This home has so much to offer. Don't miss out, book your showing today!
Rooms
- TypeLevelDimensionsFlooring
- BathroomMain6' 9.9" x 5' 3"Other
- Dining roomMain11' 3" x 15' 2"Other
- FoyerMain9' 9" x 8'Other
- KitchenMain15' 3" x 12' 9.9"Other
- Living roomMain21' 2" x 11' 11"Other
- BathroomUpper5' x 8'Other
- Ensuite BathroomUpper9' 9.9" x 9' 3"Other
- BedroomUpper9' 8" x 15'Other
- BedroomUpper9' 11" x 11' 6.9"Other
- Bonus RoomUpper17' 6" x 17' 9.6"Other
- Laundry roomUpper5' 6.9" x 8'Other
- Home officeUpper6' 9.9" x 8'Other
- Primary bedroomUpper18' x 13' 9.6"Other
- BathroomLower5' 9.6" x 12' 5"Other
- BedroomLower14' 3" x 11' 9"Other
- PlayroomLower17' 3" x 15' 5"Other
- StorageLower14' 3.9" x 23' 11"Other
- UtilityLower10' 6.9" x 8' 9.6"Other
Listing Agents
Request More Information
Request More Information
Location
110 Autumn Circle SE, Calgary, Alberta, T3M 0J7 Canada
Around this property
Information about the area within a 5-minute walk of this property.
Request Neighbourhood Information
Learn more about the neighbourhood and amenities around this home
Request NowPayment Calculator
- $
- %$
- %
- Principal and Interest 0
- Property Taxes 0
- Strata / Condo Fees 0

