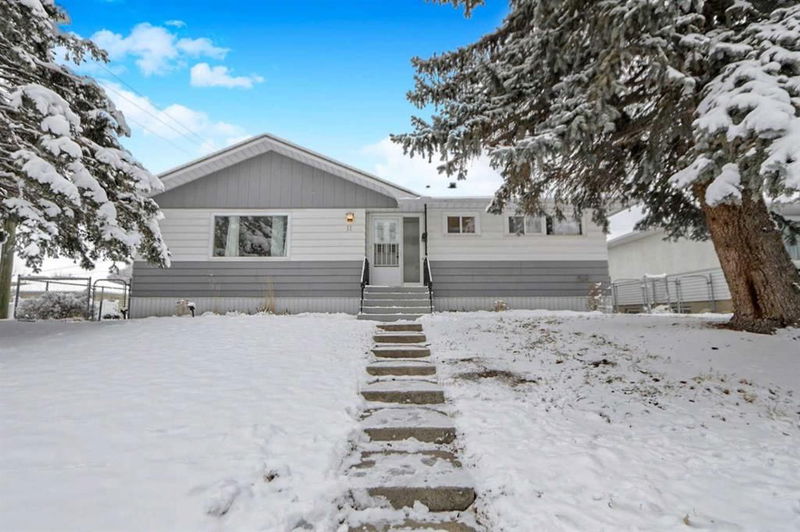Key Facts
- MLS® #: A2154156
- Property ID: SIRC2177327
- Property Type: Residential, Single Family Detached
- Living Space: 1,152 sq.ft.
- Year Built: 1958
- Bedrooms: 3+1
- Bathrooms: 2
- Parking Spaces: 2
- Listed By:
- Real Broker
Property Description
Welcome to 11 Westview Drive SW, this 3-bedroom, 1,152-square-foot raised bungalow sits on a 60-foot-wide lot in the sought-after community of Westgate. This exceptional lot features a stone patio and coveted west-facing back yard. The living room is a generous size with a large picture window which offers lots of natural light. The dining room is open to the living room which oversees the back yard. The bedrooms are all a good size, with hardwood floors in each. The bathroom was updated a few years ago featuring a large walk-in shower. The galley kitchen is a classic kitchen layout that’s simple with appliances that service both sides. The lower level is developed with a large recreation room that provides many options, such as a play area for kids or a media room for the whole family. Other developed areas are a 4th bedroom with w closets, a hobby/crafts room, and a 3-piece bathroom. This home is ideally situated close to three different schools, a playground, close to Edworthy Park, shopping, public transportation, and a short drive to downtown.
Rooms
- TypeLevelDimensionsFlooring
- Dining roomMain8' 3" x 11' 3"Other
- Living roomMain11' 3.9" x 19' 9"Other
- KitchenMain7' 6" x 11' 9.6"Other
- Primary bedroomMain12' 9.6" x 13'Other
- BedroomMain7' 6.9" x 12' 9.6"Other
- BedroomMain9' 6.9" x 12' 6"Other
- BathroomMain4' 6" x 6' 8"Other
- PlayroomBasement9' 11" x 19' 5"Other
- Laundry roomBasement12' 9.6" x 19' 6.9"Other
- BedroomBasement9' 11" x 16' 5"Other
- Hobby RoomBasement10' 8" x 10' 5"Other
- BathroomBasement5' 6.9" x 7' 6"Other
Listing Agents
Request More Information
Request More Information
Location
11 Westview Drive SW, Calgary, Alberta, T3C2R8 Canada
Around this property
Information about the area within a 5-minute walk of this property.
Request Neighbourhood Information
Learn more about the neighbourhood and amenities around this home
Request NowPayment Calculator
- $
- %$
- %
- Principal and Interest 0
- Property Taxes 0
- Strata / Condo Fees 0

