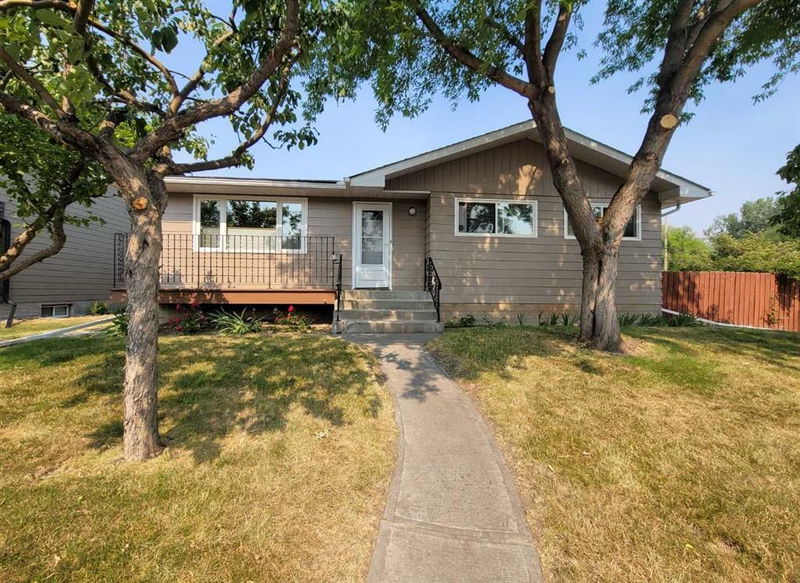Key Facts
- MLS® #: A2180742
- Property ID: SIRC2177264
- Property Type: Residential, Single Family Detached
- Living Space: 1,154.55 sq.ft.
- Year Built: 1966
- Bedrooms: 2+1
- Bathrooms: 2+1
- Parking Spaces: 1
- Listed By:
- RE/MAX First
Property Description
Charming Renovated Bungalow with Modern Upgrades
Nestled in the heart of Maple Ridge, this delightful 2+1 bedroom bungalow with 2.5 bathrooms seamlessly blends classic charm with modern amenities. As you step inside, the open-concept layout invites natural light to dance across the gleaming hardwood flooring. The home boasts granite accents throughout, including kitchen counters, an island, vanities, and even a wet bar—a perfect setup for entertaining guests.
The kitchen is a true highlight, featuring pristine white cabinets, stainless steel appliances, and a generously sized island that opens to the spacious living room and dining area. Imagine preparing meals while chatting with family and friends—it’s a space that effortlessly combines functionality and style.
Solid wood doors and four-inch baseboards add a touch of elegance to every room. The main floor now includes two cozy bedrooms and a den, perfect for a home office or library. Additionally, there’s a two-piece ensuite bathroom for added convenience.
Whether you’re relaxing in the bedrooms or enjoying a soak in the four-piece bathroom, you’ll appreciate the attention to detail that went into this renovation.
Venturing downstairs, you’ll find a fully finished basement—a large recreation room and a third bedroom with its own four-piece ensuite bathroom. The newer electrical panel ensures peace of mind, while the fresh asphalt shingles protect your investment for years to come.
Outside, the property sits on a 63-foot lot with a paved alley, offering both privacy and convenience. The single detached garage and spacious backyard, adorned with mature landscaping, create a serene escape from the hustle and bustle.
Location-wise, this bungalow hits the sweet spot. Walking distance from schools and shopping, it’s also conveniently close to major traffic arteries, making your daily commute a breeze.
Don’t miss out on this Maple Ridge gem—schedule a viewing today and experience the perfect blend of comfort, style, and convenience!
Rooms
- TypeLevelDimensionsFlooring
- Dining roomMain13' 9.6" x 8' 11"Other
- KitchenMain9' 3.9" x 12' 9"Other
- Living roomMain21' x 13' 11"Other
- DenMain8' 3.9" x 12' 3"Other
- Primary bedroomMain11' x 12' 11"Other
- BedroomMain9' 9.6" x 12' 2"Other
- Ensuite BathroomMain4' 9.9" x 3' 11"Other
- BathroomMain4' 9" x 8' 3.9"Other
- PlayroomBasement37' 9.9" x 24' 11"Other
- BedroomBasement11' 6.9" x 12' 9.9"Other
- StorageBasement14' 9" x 12' 9.9"Other
- Ensuite BathroomBasement4' 9.9" x 8' 5"Other
Listing Agents
Request More Information
Request More Information
Location
10216 Maplecreek Drive SE, Calgary, Alberta, T2J 1T8 Canada
Around this property
Information about the area within a 5-minute walk of this property.
Request Neighbourhood Information
Learn more about the neighbourhood and amenities around this home
Request NowPayment Calculator
- $
- %$
- %
- Principal and Interest 0
- Property Taxes 0
- Strata / Condo Fees 0

