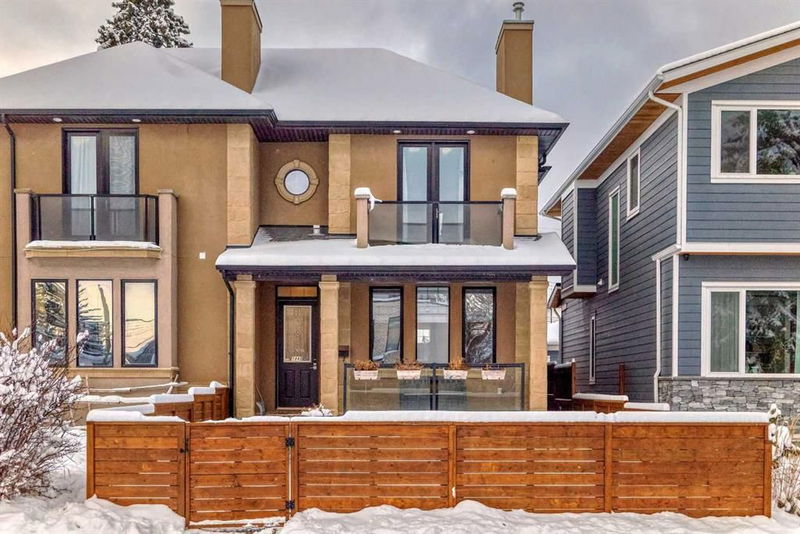Key Facts
- MLS® #: A2180144
- Property ID: SIRC2177262
- Property Type: Residential, Other
- Living Space: 1,803.60 sq.ft.
- Year Built: 2003
- Bedrooms: 3
- Bathrooms: 3+1
- Parking Spaces: 2
- Listed By:
- eXp Realty
Property Description
** OPEN HOUSE: Saturday, Nov. 23rd 1-3pm & Sunday, Nov. 24th 1-3pm ** This beautiful 1,803.60 SQ FT semi-detached duplex offers the perfect blend of modern living and comfort, nestled in a sought-after South Calgary location. With an ideal layout for both entertaining and family living, this home is designed for those who appreciate both style and functionality. The main floor boasts a cozy gas fireplace in the living room, creating the perfect ambiance for relaxing evenings. The thoughtful design includes a separate dining room, conveniently positioned between the living room and kitchen—ideal for formal meals or casual gatherings. The bright, contemporary kitchen features a central island and a breakfast bar, perfect for quick meals or hosting guests while you cook. With ample counter space and high-end appliances, this kitchen is both practical and inviting. Upstairs, the spacious primary bedroom includes a walk-in closet and a luxurious 5-piece ensuite, providing a private retreat at the end of the day. Two additional bedrooms share a full bath, offering ample space for family, guests, or a home office. The finished basement is a standout feature, offering a versatile rec room that’s perfect for movie nights or playtime. A dedicated section of the basement is designed for fitness enthusiasts, featuring weight room flooring to create an ideal space for your indoor gym setup. Whether you're working out or unwinding with friends and family, the basement offers flexibility and extra living space. The home also includes a detached garage, providing additional storage and parking space. Located in the vibrant South Calgary community, this home is just minutes from parks, schools, public transit, and all the shops, cafes, and dining options the area has to offer. Whether you're a growing family, a first-time buyer, or someone seeking a modern, move-in-ready home, this duplex offers an exceptional living experience.
Rooms
- TypeLevelDimensionsFlooring
- EntranceMain9' x 5' 3"Other
- Living roomMain16' 6" x 13' 8"Other
- Dining roomMain12' 3.9" x 12' 11"Other
- BathroomMain4' 9.9" x 5' 6"Other
- Kitchen With Eating AreaMain11' 3" x 13' 5"Other
- Dining roomMain13' 5" x 9' 5"Other
- Primary bedroomUpper11' 11" x 18' 11"Other
- Walk-In ClosetUpper6' 6" x 4' 11"Other
- Ensuite BathroomUpper10' 6.9" x 9' 11"Other
- Laundry roomUpper3' x 5' 3.9"Other
- BathroomUpper7' 3.9" x 7' 11"Other
- BedroomUpper13' 3" x 10' 9.6"Other
- BedroomUpper13' 6.9" x 10' 6"Other
- Exercise RoomBasement18' 2" x 12' 11"Other
- StorageBasement11' 9" x 8' 3"Other
- BathroomBasement8' 3.9" x 4' 11"Other
- Flex RoomBasement6' 5" x 7' 9"Other
- Family roomBasement14' 3" x 17' 9.9"Other
Listing Agents
Request More Information
Request More Information
Location
1840 31 Avenue SW, Calgary, Alberta, T2T 1S7 Canada
Around this property
Information about the area within a 5-minute walk of this property.
Request Neighbourhood Information
Learn more about the neighbourhood and amenities around this home
Request NowPayment Calculator
- $
- %$
- %
- Principal and Interest 0
- Property Taxes 0
- Strata / Condo Fees 0

