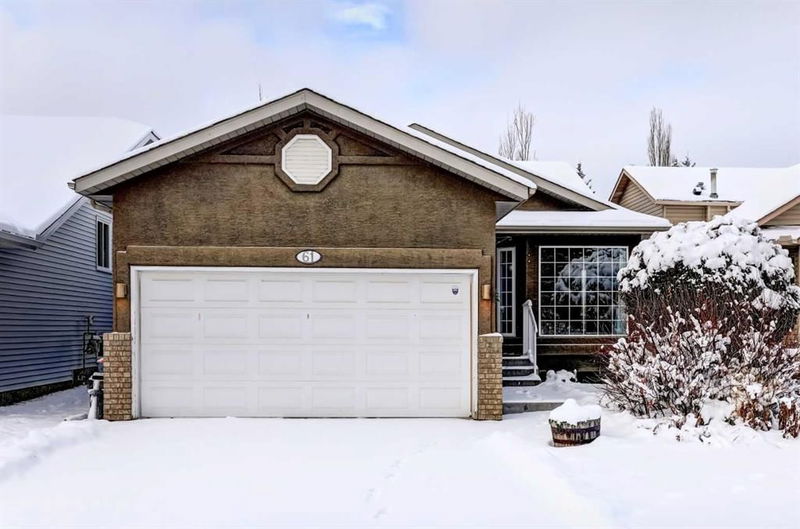Key Facts
- MLS® #: A2173109
- Property ID: SIRC2177250
- Property Type: Residential, Single Family Detached
- Living Space: 1,228.95 sq.ft.
- Year Built: 1994
- Bedrooms: 3+1
- Bathrooms: 3
- Parking Spaces: 4
- Listed By:
- TREC The Real Estate Company
Property Description
Fully Finished with over 2000sq.ft of developed living space backing onto a walking path! This 4 lvl split with attached garage, and upscale finishings is a must see. Open layout with knock down ceiling, maple cabinetry, granite counters, and upgraded flooring. Upstairs are 3 bedrooms with a very spacious primary bedroom with 3 pce ensuite. The large family room on the third level is complete with fireplace as a separate entertaining space with fourth bedroom and full bathroom. This home is great for the young family all the way to the family with teens. Situated in the popular family community of Coventry Hills close to schools and all amenities on a quiet family friendly street. Great family home with space to grow!
Rooms
- TypeLevelDimensionsFlooring
- Dining roomMain6' 9.6" x 11' 2"Other
- FoyerMain3' 9.9" x 5' 2"Other
- KitchenMain14' 9.6" x 14' 5"Other
- Living roomMain16' 8" x 18' 6.9"Other
- Ensuite Bathroom2nd floor7' 9" x 10' 2"Other
- Bathroom2nd floor4' 11" x 7' 9.9"Other
- Bedroom2nd floor11' 2" x 11' 2"Other
- Bedroom2nd floor9' x 10' 3"Other
- Primary bedroom2nd floor13' 6.9" x 14' 9"Other
- BathroomLower4' 11" x 11' 2"Other
- BedroomLower11' 3" x 14' 9.9"Other
- Family roomLower16' 2" x 21' 5"Other
- PlayroomBasement18' 8" x 19' 5"Other
- Laundry roomBasement8' 8" x 13' 9.9"Other
Listing Agents
Request More Information
Request More Information
Location
61 Coventry Close NE, Calgary, Alberta, T3K4C4 Canada
Around this property
Information about the area within a 5-minute walk of this property.
Request Neighbourhood Information
Learn more about the neighbourhood and amenities around this home
Request NowPayment Calculator
- $
- %$
- %
- Principal and Interest 0
- Property Taxes 0
- Strata / Condo Fees 0

