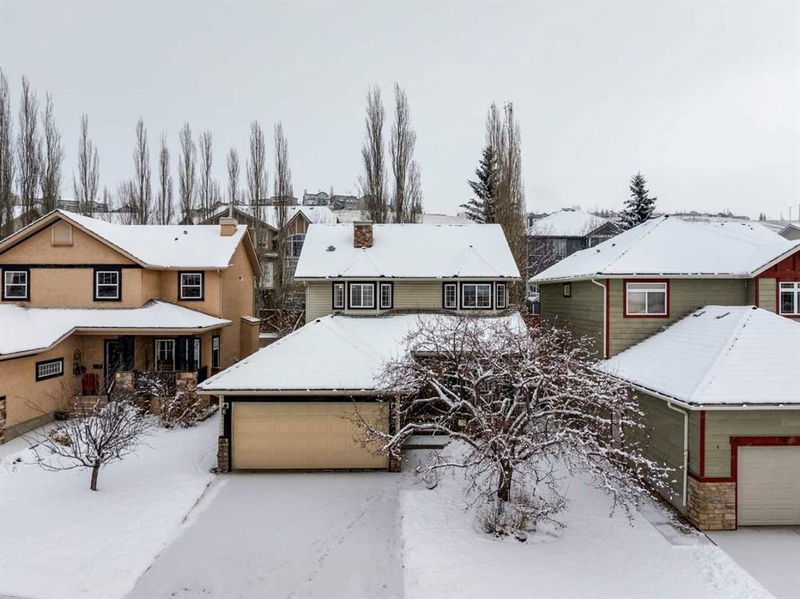Key Facts
- MLS® #: A2180071
- Property ID: SIRC2177246
- Property Type: Residential, Single Family Detached
- Living Space: 1,726 sq.ft.
- Year Built: 1998
- Bedrooms: 3+1
- Bathrooms: 3+1
- Parking Spaces: 2
- Listed By:
- CIR Realty
Property Description
Open House Sunday Nov. 24, 2:00 - 4:30. Immaculate updated 4 bedroom home in sought after Hanson Ranch, a very quiet unassuming enclave within Hidden Valley with acres of ravine land, walking paths, ponds, hills & nature. Original owners are leaving their well loved home to the next generation. The welcoming front porch greets you upon arrival leading to the functional main floor plan including a living room, dining room, great room, kitchen complete with island, granite counters + breakfast bar, corner pantry and a breakfast nook situated to enjoy your morning coffee in the sun. Washer/dryer located on main floor. Upstairs are 3 bedrooms, primary bedroom includes a luxurious ensuite with soaker tub, stand alone shower and quartz counters. The basement is meticulously kept and includes a family room, recreation room, bedroom + full bathroom. There are 3 large basement windows bringing loads of light into this well used area of the home. The high efficient furnace is just one month old, water heater from 2016. Cedar Shake roof was inspected and work done on it in 2023, Shake Pro Roofing company said 25 years of life left in it. The backyard is private with some well placed trees, deck, fire pit, smart underground sprinkler system, incredible amount of large rocks used as a backyard retaining & privacy wall, add to the character of this home. This home does not contain any Poly B.
Rooms
- TypeLevelDimensionsFlooring
- KitchenMain11' 6" x 12' 3"Other
- Breakfast NookMain6' 11" x 8' 11"Other
- Living roomMain13' 6.9" x 14' 11"Other
- Dining roomMain8' 5" x 14' 2"Other
- Family roomMain11' 6" x 14' 9.9"Other
- Primary bedroom2nd floor13' 6" x 15' 8"Other
- Bedroom2nd floor9' 2" x 10' 11"Other
- Bedroom2nd floor9' 2" x 10' 11"Other
- Ensuite Bathroom2nd floor10' 3" x 11'Other
- Bathroom2nd floor4' 11" x 7' 5"Other
- BathroomBasement6' 5" x 8' 11"Other
- BedroomBasement10' 6.9" x 13'Other
- PlayroomBasement18' 2" x 26'Other
- BathroomMain8' 6" x 5' 5"Other
Listing Agents
Request More Information
Request More Information
Location
32 Hidden Creek Park NW, Calgary, Alberta, T3A 6C5 Canada
Around this property
Information about the area within a 5-minute walk of this property.
Request Neighbourhood Information
Learn more about the neighbourhood and amenities around this home
Request NowPayment Calculator
- $
- %$
- %
- Principal and Interest 0
- Property Taxes 0
- Strata / Condo Fees 0

