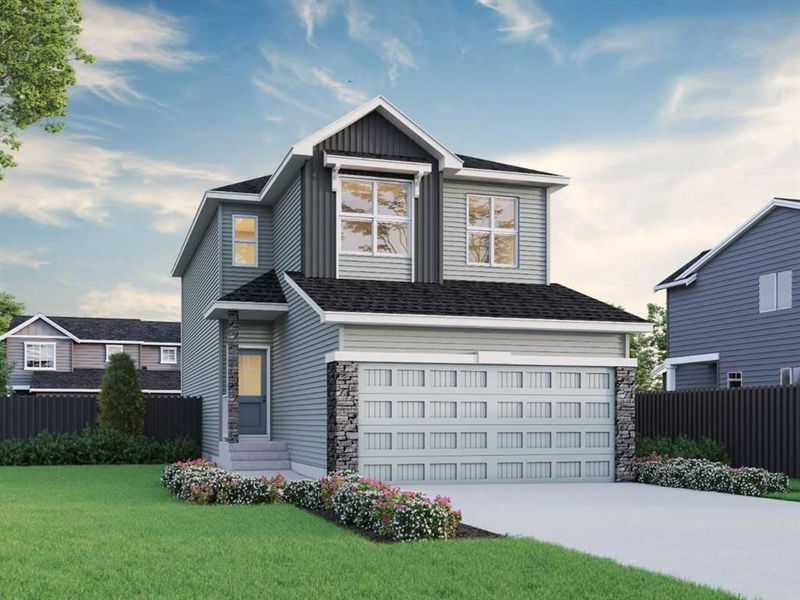Key Facts
- MLS® #: A2149099
- Property ID: SIRC2176247
- Property Type: Residential, Single Family Detached
- Living Space: 1,863.67 sq.ft.
- Year Built: 2024
- Bedrooms: 3
- Bathrooms: 2+1
- Parking Spaces: 4
- Listed By:
- Bode Platform Inc.
Property Description
Discover the Abbott, offering 1799 sq. ft. with 3 bedrooms and 2.5 bathrooms. Featuring 9' knockdown ceilings on the main floor and basement, this home feels spacious and grand. The kitchen includes stainless steel appliances, a chimney hood fan, an upgraded silgranit sink, water line to the fridge, and a walk-in pantry. Luxury Vinyl Plank flooring runs throughout the main floor, complemented by paint grade railing with iron spindles. The main floor includes a flex room and an electric fireplace. All bedrooms have walk-in closets. Extra windows throughout allow natural light to flood in. Enjoy quartz countertops with undermount sinks in the kitchen and bathrooms. The vaulted upper floor bonus room provides additional space. The 5-piece ensuite in the primary bedroom includes dual sinks, a private WC, a soaker tub, tiled shower walls, and a 6-mil sliding glass door. Photos are representative.
Rooms
- TypeLevelDimensionsFlooring
- BathroomMain0' x 0'Other
- Flex RoomMain8' 2" x 8' 9.9"Other
- KitchenMain11' 6" x 9' 3.9"Other
- Great RoomMain12' 3.9" x 10' 6"Other
- Dining roomMain9' 9" x 10' 6"Other
- Primary bedroomUpper12' 6" x 12' 6"Other
- Ensuite BathroomUpper0' x 0'Other
- Bonus RoomUpper14' x 10' 3"Other
- BedroomUpper13' 2" x 10' 6"Other
- BedroomUpper12' 9" x 10' 6"Other
Listing Agents
Request More Information
Request More Information
Location
342 Sora Way SE, Calgary, Alberta, T3S 0M7 Canada
Around this property
Information about the area within a 5-minute walk of this property.
Request Neighbourhood Information
Learn more about the neighbourhood and amenities around this home
Request NowPayment Calculator
- $
- %$
- %
- Principal and Interest 0
- Property Taxes 0
- Strata / Condo Fees 0

