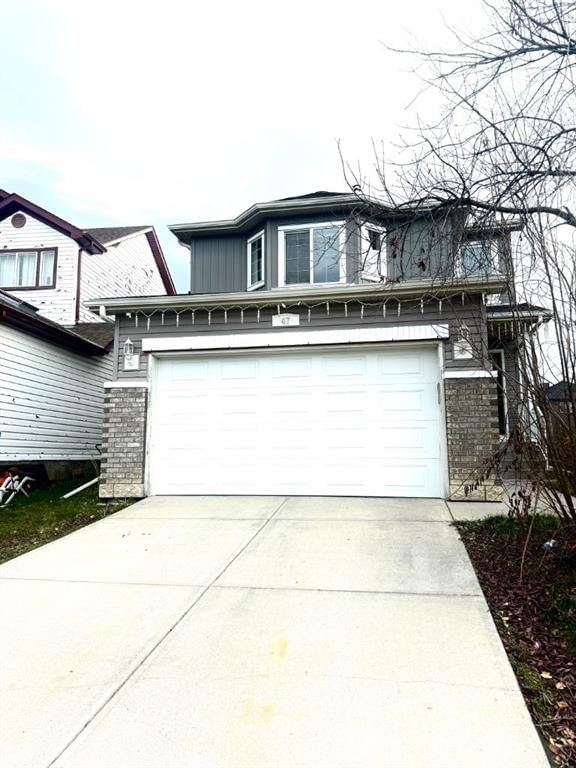Key Facts
- MLS® #: A2179686
- Property ID: SIRC2176230
- Property Type: Residential, Single Family Detached
- Living Space: 1,682 sq.ft.
- Year Built: 2000
- Bedrooms: 3+1
- Bathrooms: 2+1
- Parking Spaces: 2
- Listed By:
- URBAN-REALTY.ca
Property Description
EXCELLENT LOCATION! few minutes walk to SADDLETOWN LRT Station and # 23 BUSES . DON'T MISS this 3 BEDROOM, 2 and Half WASHROOMS ,2 STOREY home with FULLY FINISHED BASEMENT and DOUBLE ATTACHED GARAGE located in HEART of SADDLE RIDGE. This beautiful, bright, with 9 FOOT knockdown CEILINGS, open concept living room, dining room, and kitchen complete with GRANITE COUNTERTOPS, LARGE ISLAND, . Laundry room and 2 piece bathroom round out a very functional main floor layout. Upstairs is a bonus room featuring a gas fireplace, SPACIOUS PRIMARY BEDROOM with 4 piece ensuite and walk-in closet, 4 piece main bathroom, and 2 good sized additional bedrooms. The fully finished basement with a Large Bedroom or family recreation area. The deck has been converted to a SUNROOM AND THE yard is fully fenced. There some hail damage on the sidings , and might be on the roof Shingles as well.
Rooms
- TypeLevelDimensionsFlooring
- FoyerMain8' 5" x 8' 6.9"Other
- Living roomMain11' 5" x 16' 9.9"Other
- KitchenMain11' 3" x 14' 2"Other
- Dining roomMain5' 6.9" x 13'Other
- BathroomMain4' 11" x 5' 3"Other
- Laundry roomMain5' x 5' 9.6"Other
- Solarium/SunroomMain5' 3" x 9' 6.9"Other
- Primary bedroom2nd floor11' 5" x 17'Other
- Ensuite Bathroom2nd floor5' 2" x 9'Other
- Family room2nd floor11' 11" x 16' 3"Other
- Bedroom2nd floor10' 8" x 14' 5"Other
- Bedroom2nd floor11' 11" x 14' 3.9"Other
- Bathroom2nd floor5' x 8' 8"Other
- BedroomBasement12' 2" x 18' 9.9"Other
- Family roomBasement9' 5" x 12' 6"Other
- UtilityBasement11' 9.9" x 17' 9.6"Other
Listing Agents
Request More Information
Request More Information
Location
47 Saddaleback Way NE, Calgary, Alberta, T3J4K4 Canada
Around this property
Information about the area within a 5-minute walk of this property.
Request Neighbourhood Information
Learn more about the neighbourhood and amenities around this home
Request NowPayment Calculator
- $
- %$
- %
- Principal and Interest $2,924 /mo
- Property Taxes n/a
- Strata / Condo Fees n/a

