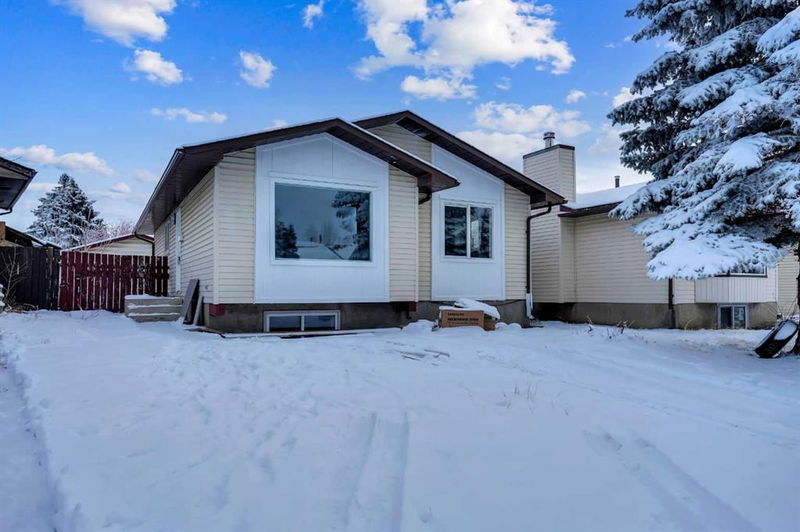Key Facts
- MLS® #: A2180110
- Property ID: SIRC2176212
- Property Type: Residential, Single Family Detached
- Living Space: 1,047.85 sq.ft.
- Year Built: 1979
- Bedrooms: 3+2
- Bathrooms: 2
- Parking Spaces: 2
- Listed By:
- RE/MAX House of Real Estate
Property Description
Welcome to this beautifully renovated detached bungalow in the sought-after community of Falconridge, NE Calgary! Situated on a spacious lot with a fully finished basement and separate side entrance, this home offers versatility and modern living.
Step inside to find a bright and welcoming living room, enhanced by large windows that flood the space with natural light( New windows). The main floor features a stunning kitchen, 3 generously sized bedrooms, and a well-appointed bathroom, providing comfort and style for your family.
The separate-entry basement suite( Illegal)offers endless possibilities, including a cozy living room, a second kitchen, separate laundry, 2 good size bedrooms, and a bathroom—perfect for extended family or rental potential.
Outside, enjoy the benefits of a fully fenced yard, an oversized garage, and a paved back lane for added convenience.
Don’t miss this golden opportunity to own a truly move-in-ready home in a fantastic location. Book your showing today and make this house your new home!
Rooms
- TypeLevelDimensionsFlooring
- BathroomMain5' x 12'Other
- BedroomMain9' 6" x 9' 6.9"Other
- BedroomMain9' x 9' 6.9"Other
- Primary bedroomMain11' 2" x 12'Other
- KitchenMain12' x 13' 3.9"Other
- Living roomMain13' 5" x 17' 9"Other
- BathroomBasement7' x 12' 2"Other
- BedroomBasement8' 9.6" x 10' 5"Other
- KitchenBasement8' 9" x 12'Other
- BedroomBasement12' 3.9" x 12' 6.9"Other
- PlayroomBasement11' 6.9" x 32' 9"Other
- UtilityBasement3' 9.9" x 5' 5"Other
- Walk-In ClosetBasement3' 2" x 8' 11"Other
Listing Agents
Request More Information
Request More Information
Location
180 Fallswater Road NE, Calgary, Alberta, T3J 1B3 Canada
Around this property
Information about the area within a 5-minute walk of this property.
Request Neighbourhood Information
Learn more about the neighbourhood and amenities around this home
Request NowPayment Calculator
- $
- %$
- %
- Principal and Interest 0
- Property Taxes 0
- Strata / Condo Fees 0

