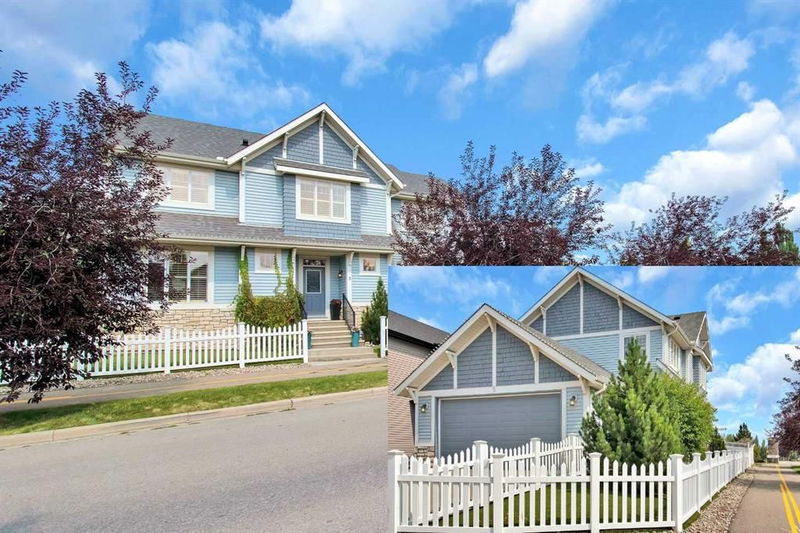Key Facts
- MLS® #: A2180432
- Property ID: SIRC2176178
- Property Type: Residential, Single Family Detached
- Living Space: 2,319 sq.ft.
- Year Built: 2007
- Bedrooms: 3
- Bathrooms: 2+1
- Parking Spaces: 4
- Listed By:
- RE/MAX Real Estate (Central)
Property Description
Here is a bright and oustanding-layout home in SW Calgary with both a large living room window AND dining room window facing the street, AND an oversized double attached garage also facing a street, PLUS a patio overlooking treed green space featuring a pathway to a pond on the 3rd side. This American-style home sits on a 108 ft wide lot with a PVC-fenced manicured front yard leading to a foyer that directs you to all the rooms on the main floor including living room, dining room and kitchen, while another door from the garage leads to the spacious mud-room opening to the kitchen -- with an island and all the usual luxuries. Discrete stairs from the main floor go up to a windowed bonus room in the middle of the home flanked by a master bedroom on one side with double-direction windows, and bright south & west windows in the secondary bedrooms rooms on the other. See the floor plans in the photos and have a visit to appreciate this vast and unique layout. There’s ample parking in front of the home and in front of the garage giving your guests’ lots of space for social gatherings. FYI. Shingles and siding are newer. And, the basement offers space to add more living area if you want. This friendly, corner lot layout home is beyond cookie cutter everywhere else, and you must see how it stands out!
Rooms
- TypeLevelDimensionsFlooring
- Living roomMain15' 8" x 17' 9"Other
- Dining roomMain12' x 12'Other
- Kitchen With Eating AreaMain15' 5" x 16' 8"Other
- FoyerMain6' 5" x 17' 9.9"Other
- Bonus RoomUpper16' 9" x 17'Other
- BedroomUpper10' 6.9" x 12'Other
- Primary bedroomUpper14' 6" x 23' 6"Other
- BedroomUpper10' 6" x 12' 2"Other
- BathroomUpper10' 11" x 14' 8"Other
- BathroomUpper5' x 9' 8"Other
- Laundry roomMain7' 5" x 7' 9"Other
Listing Agents
Request More Information
Request More Information
Location
5 Silverado Creek Crescent SW, Calgary, Alberta, T2X 0C5 Canada
Around this property
Information about the area within a 5-minute walk of this property.
Request Neighbourhood Information
Learn more about the neighbourhood and amenities around this home
Request NowPayment Calculator
- $
- %$
- %
- Principal and Interest 0
- Property Taxes 0
- Strata / Condo Fees 0

