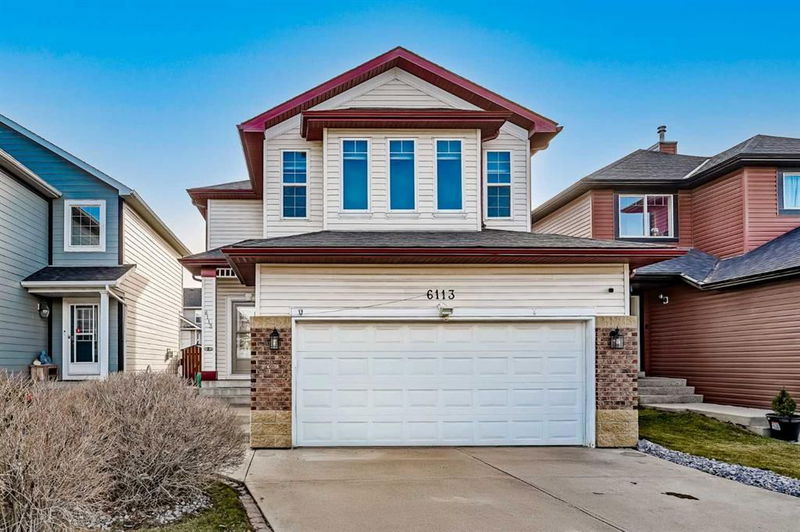Key Facts
- MLS® #: A2179750
- Property ID: SIRC2176151
- Property Type: Residential, Single Family Detached
- Living Space: 1,619.57 sq.ft.
- Year Built: 2001
- Bedrooms: 3
- Bathrooms: 2+1
- Parking Spaces: 2
- Listed By:
- eXp Realty
Property Description
This fantastic 2-storey family home offers over 1,619 SQFT of developed living space, perfect for a growing family! The main level features an open floor plan with a well-appointed kitchen showcasing stainless steel appliances and a corner pantry. The inviting living room is ideal for entertaining with a cozy wood-burning fireplace. A spacious dining area and a convenient mudroom/laundry room cater perfectly to the needs of a busy family. Upstairs, the primary bedroom is a relaxing retreat, with large windows that flood the space with natural light and a private 3-piece ensuite. Two additional bedrooms and a generous bonus room are accompanied by a 3-piece bathroom, completing the upper floor. The basement, with roughed-in plumbing, is ready for your creative vision and can be transformed to meet your family's unique needs. Step outside to a sunny south-facing backyard, perfect for gatherings with its newer maintenance-free deck and firepit, ideal for summer entertaining. This home has been meticulously maintained by the original owner and boasts numerous updates, including new windows, modern laminate flooring, a new hot water tank, an updated front door, and more. Nestled in the family-friendly community of Saddleridge, this property is close to schools, parks, LRT, shopping, and essential amenities. Offering exceptional value, this home is a must-see. Don’t miss out—book your viewing today or take a virtual tour through our 3D showcase!
Rooms
- TypeLevelDimensionsFlooring
- Living roomMain13' 11" x 15' 9.6"Other
- KitchenMain8' 8" x 9'Other
- Dining roomMain8' 5" x 9' 3"Other
- FoyerMain5' 6.9" x 6' 3.9"Other
- Laundry roomMain5' x 6' 9.6"Other
- BathroomMain4' 9.6" x 4' 11"Other
- Bonus RoomUpper13' 6" x 16' 11"Other
- Primary bedroomUpper11' 3.9" x 12' 5"Other
- Ensuite BathroomUpper5' 3" x 10' 2"Other
- BedroomUpper8' 5" x 12' 5"Other
- BedroomUpper8' 11" x 10' 11"Other
- BathroomUpper4' 11" x 9' 2"Other
Listing Agents
Request More Information
Request More Information
Location
6113 Saddlehorn Drive NE, Calgary, Alberta, T3J 4M5 Canada
Around this property
Information about the area within a 5-minute walk of this property.
Request Neighbourhood Information
Learn more about the neighbourhood and amenities around this home
Request NowPayment Calculator
- $
- %$
- %
- Principal and Interest 0
- Property Taxes 0
- Strata / Condo Fees 0

