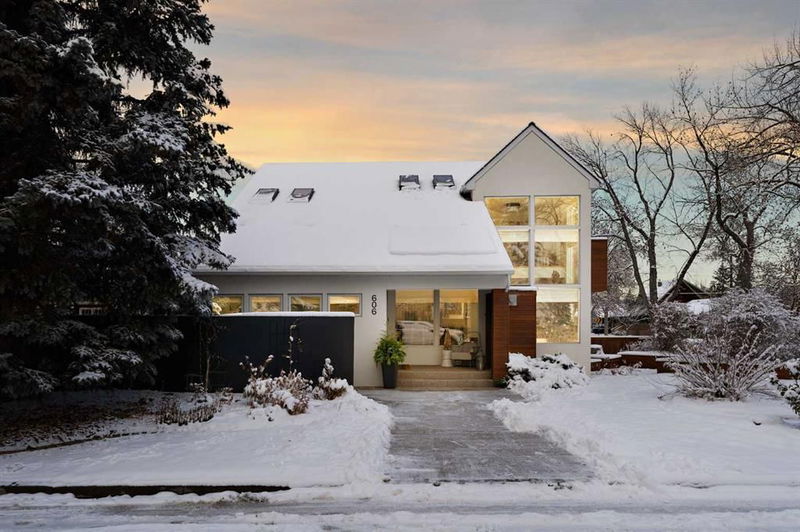Key Facts
- MLS® #: A2180029
- Property ID: SIRC2176144
- Property Type: Residential, Single Family Detached
- Living Space: 2,043.24 sq.ft.
- Year Built: 1930
- Bedrooms: 3+1
- Bathrooms: 3
- Parking Spaces: 4
- Listed By:
- eXp Realty
Property Description
Discover unparalleled sophistication at this meticulously renovated property featured in Canadian House and Home. Nestled on a spacious corner lot (63’ x 121’) with a lush west-facing backyard, this 2,000 sq ft residence offers an idyllic environment for families or professional couples seeking tranquility near the heart of Calgary.
Extensively renovated by Cortina Crafted Homes, the home boasts an open-concept design with Chef's Kitchen ideal for entertaining and relaxing. The living spaces merge seamlessly with the kitchen and informal dining area, highlighted by soaring ceilings, multiple skylights, and expansive windows that flood the interior with natural light. Enjoy the warmth of the cozy fireplace and the charm of beautiful hardwood flooring throughout.
Step outside to a serene front entrance patio or the spacious aggregate back deck, surrounded by stunning perennial gardens and mature trees. Situated just steps from the prestigious Crescent Road, offering world-class city and mountain views, this home is a peaceful sanctuary just a bridge walk away from downtown, Kensington, Chinatown, and SAIT. Close proximity to top-tier schools, Foothills Hospital, Children’s Hospital, and the University of Calgary makes this a coveted address in a celebrated community.
Rooms
- TypeLevelDimensionsFlooring
- BathroomMain5' 9.9" x 8'Other
- BedroomMain9' 6.9" x 11' 6.9"Other
- BedroomMain21' 3" x 11' 6.9"Other
- Dining roomMain10' 6" x 13' 5"Other
- FoyerMain7' 5" x 8' 6.9"Other
- KitchenMain18' 9.9" x 15' 9"Other
- Living roomMain12' 3.9" x 16' 11"Other
- Mud RoomMain10' 11" x 6' 8"Other
- BathroomUpper8' 11" x 9' 9.6"Other
- Home officeUpper13' 9.6" x 8'Other
- Primary bedroomUpper16' 9.6" x 16' 9.6"Other
- BathroomBasement8' 6" x 6' 9"Other
- BedroomBasement11' 3" x 10' 6"Other
- Exercise RoomBasement9' 9.9" x 10' 5"Other
- Laundry roomBasement7' 6" x 6' 9.9"Other
- PlayroomBasement29' 3.9" x 14' 3.9"Other
- StorageBasement30' 9.6" x 12' 6.9"Other
- UtilityBasement9' 3" x 10' 6.9"Other
Listing Agents
Request More Information
Request More Information
Location
606 Alexander Crescent NW, Calgary, Alberta, T2M 4T3 Canada
Around this property
Information about the area within a 5-minute walk of this property.
Request Neighbourhood Information
Learn more about the neighbourhood and amenities around this home
Request NowPayment Calculator
- $
- %$
- %
- Principal and Interest 0
- Property Taxes 0
- Strata / Condo Fees 0

