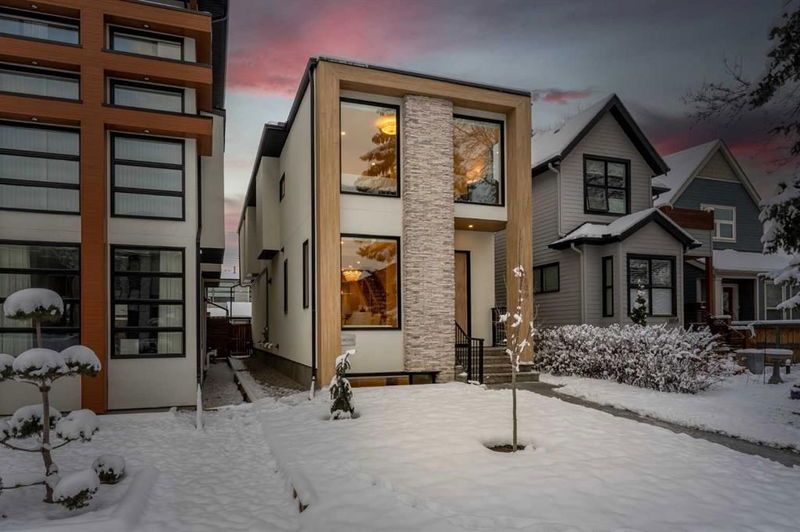Key Facts
- MLS® #: A2179777
- Property ID: SIRC2176133
- Property Type: Residential, Single Family Detached
- Living Space: 2,095.99 sq.ft.
- Year Built: 2024
- Bedrooms: 3+1
- Bathrooms: 3+1
- Parking Spaces: 2
- Listed By:
- RE/MAX First
Property Description
Open House! Sunday, November 24th, 2024 from 1:00 PM to 4:30 PM. Discover the epitome of modern luxury in this stunning 4-bedroom, 3.5-bath single-family home in the vibrant community of Hillhurst - Welcome to Gabriel House by DEANMARK - 1806 Broadview Road NW! This architectural gem showcases high-end custom design inside and out with an unbeatable location just steps from Bow River pathways, Kensington shops and amenities, and easy access to downtown and the mountains – perfect for any stage of life! The main level features wide plank-engineered flooring, 10-foot coffered ceilings, premium custom cabinetry and built-ins, and exquisite custom design details. The open-concept layout is illuminated by extensive pot lighting and art lighting on feature walls, creating a warm and inviting atmosphere. A chef-inspired kitchen, equipped with a premium Fisher & Paykel stainless steel appliance package and modern cabinetry, flows seamlessly into the great room, where a linear Elite E45 gas fireplace with built-in display shelves takes center stage. A privately located main-floor powder room with a stone pedestal sink completes the main level. Upstairs, the spa-inspired primary suite boasts in-floor electrical heating, textured mosaic tile, and oversized doors, while two additional bedrooms, a full bathroom, and a custom laundry room with LG Thin front load washer/dryer offer comfort and convenience. The fully finished basement is bright and airy from oversized windows throughout. It includes a flexible gym/office, a wet bar with a wine display case, and a luxurious lower-level bath complete with a steam shower. Exterior highlights include low-maintenance stucco and stone finishes, a landscaped yard with mature trees, a brushed concrete patio, a fully fenced backyard, and an insulated double detached garage with smart technology. Additional upgrades include high-end custom window coverings throughout, spray foam insulation, a high-efficiency furnace, Lifebreath AirSystem, Aquamaster water softener, 50-year Cambridge architectural shingles, and Low-E argon-filled windows with weeping tile drainage system in all window wells. A home like this only comes along once in a lifetime – Book your viewing today!
Rooms
- TypeLevelDimensionsFlooring
- BathroomMain5' 3" x 5' 5"Other
- Dining roomMain18' 9" x 12'Other
- FoyerMain8' 9.9" x 5' 9.9"Other
- KitchenMain17' 3" x 15' 3.9"Other
- Living roomMain18' 5" x 15' 11"Other
- BathroomUpper5' 9.6" x 7' 2"Other
- Ensuite BathroomUpper14' 8" x 9' 3.9"Other
- BedroomUpper17' 9.9" x 9' 9"Other
- BedroomUpper18' 3" x 9' 8"Other
- Laundry roomUpper5' 9.6" x 7' 2"Other
- Primary bedroomUpper28' 2" x 16'Other
- BathroomBasement10' 6.9" x 5' 9"Other
- BedroomBasement15' x 12' 5"Other
- Family roomBasement18' 3.9" x 14' 8"Other
- OtherBasement7' 9" x 5' 9"Other
Listing Agents
Request More Information
Request More Information
Location
1806 Broadview Road NW, Calgary, Alberta, T2N 3H5 Canada
Around this property
Information about the area within a 5-minute walk of this property.
Request Neighbourhood Information
Learn more about the neighbourhood and amenities around this home
Request NowPayment Calculator
- $
- %$
- %
- Principal and Interest 0
- Property Taxes 0
- Strata / Condo Fees 0

