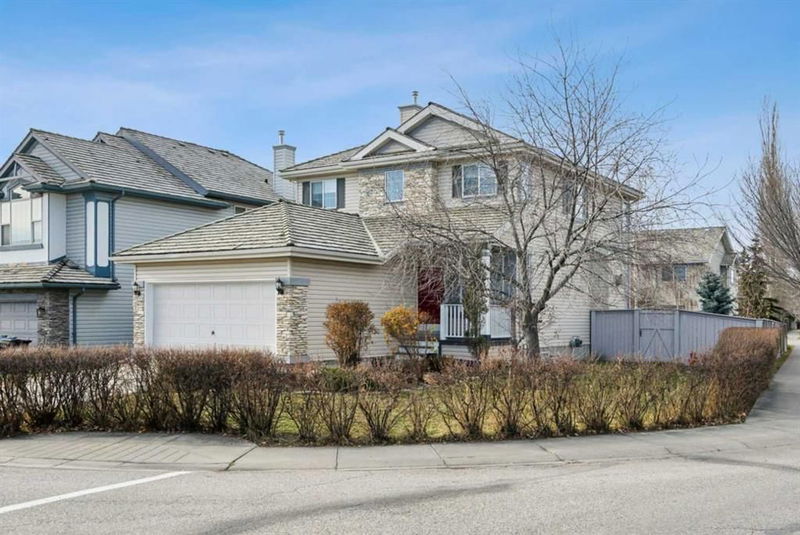Key Facts
- MLS® #: A2180153
- Property ID: SIRC2176095
- Property Type: Residential, Single Family Detached
- Living Space: 2,001.67 sq.ft.
- Year Built: 1998
- Bedrooms: 3
- Bathrooms: 2+1
- Parking Spaces: 2
- Listed By:
- Fair Realty
Property Description
OPEN HOUSE Saturday Nov 23 and Sunday Nov 24, 1pm-3pm. A rare find in coveted Springbank Hill, this meticulously maintained and renovated 2-storey open-concept home with over 2000 square feet (RMS) is an incredible retreat. Featuring 3 bedrooms, 2.5 baths and a 2-car attached garage, this professionally designed home boasts 9-ft ceilings on the main floor (11 ft in the dining room) with extensive natural light from large windows with premium window coverings, site-finished hardwood floors on both levels, granite countertops, and custom renovations throughout.
The primary suite is appointed with custom floating cabinets, an oversized double shower, walk-in closet and motorized smart blinds with mountain and park views. Two additional bedrooms, an open-concept loft and full bathroom complete the upper level. On the open-concept main floor, the ultra-premium Town & Country fireplace oozes of comfort and luxury, while a 11ft dining room, kitchen with modern stainless steel appliances, and beautiful front office or additional living area gives space for the whole family or entertaining. The unfinished basement is ready for your own customizations, or to provide extensive storage capability.
This home features a west-facing backyard on a corner lot with privacy landscaping and expansive deck perfect for sunsets, and situated across from a park in a playground zone with stunning curb appeal. With updated lighting and neutral paints, accent walls, custom built-ins, flat ceilings, central A/C, Tesla Level 2 charger and equipped with smart home technology for security and efficiency, this turn-key property exudes timeless sophistication and convenience in one of Calgary’s most sought-after neighborhoods. Just a 15 minute drive from downtown and with quick access to Calgary's major amenities including the UofC, hospitals, premier schools and Banff, don’t miss your chance to see this rare gem of a property—schedule a viewing or visit us during the open house!
Rooms
- TypeLevelDimensionsFlooring
- Mud RoomMain6' 11" x 5' 9.9"Other
- BathroomMain5' 5" x 4' 11"Other
- HallwayMain5' 6.9" x 10' 6"Other
- Living roomMain20' 3" x 15'Other
- Dining roomMain9' 9.6" x 9' 11"Other
- Kitchen With Eating AreaMain20' 2" x 12'Other
- Home officeMain10' 11" x 11'Other
- Bathroom2nd floor5' x 8' 2"Other
- Ensuite Bathroom2nd floor8' 9" x 9' 3"Other
- Bedroom2nd floor9' 11" x 12' 2"Other
- Bedroom2nd floor10' 11" x 10' 11"Other
- Family room2nd floor11' 3.9" x 11' 3"Other
- Primary bedroom2nd floor11' 3" x 18' 6.9"Other
- Walk-In Closet2nd floor7' 9.9" x 10' 3.9"Other
Listing Agents
Request More Information
Request More Information
Location
3 Spring Mews SW, Calgary, Alberta, T3H3V1 Canada
Around this property
Information about the area within a 5-minute walk of this property.
Request Neighbourhood Information
Learn more about the neighbourhood and amenities around this home
Request NowPayment Calculator
- $
- %$
- %
- Principal and Interest 0
- Property Taxes 0
- Strata / Condo Fees 0

