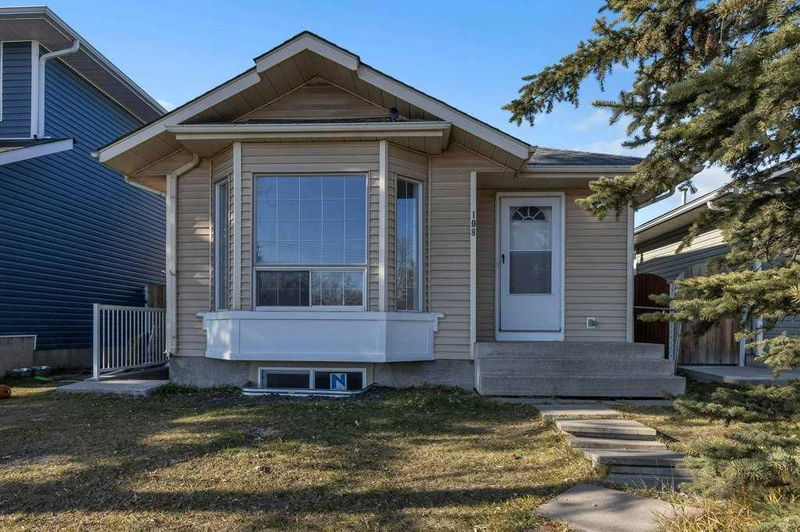Key Facts
- MLS® #: A2177019
- Property ID: SIRC2174325
- Property Type: Residential, Single Family Detached
- Living Space: 1,353.58 sq.ft.
- Year Built: 1992
- Bedrooms: 3+3
- Bathrooms: 3+1
- Parking Spaces: 4
- Listed By:
- PREP Realty
Property Description
Back on market due to Financing… Welcome to this east-facing, fully renovated home, an ideal choice for first-time buyers or investors! Nestled in one of the most amenity-rich communities, this property is just a short walk from schools, shopping centers, the LRT station, and Martindale's Genesis Centre. This spacious home offers 6 bedrooms, 3.5 bathrooms, a double detached garage, an illegal basement suite, and separate laundry areas for both the upper floor and basement. As you enter, you'll be greeted by a large living area with a stylish feature wall, a separate dining space, and a spacious kitchen. The main floor also includes a bedroom, a half bathroom, and a convenient laundry area. Upstairs, two bedrooms share a full bathroom. On the third level, you’ll find the primary bedroom with a 4-piece ensuite and an additional bedroom. The basement features a kitchen, living area, another bedroom, a 3-piece bathroom, and separate laundry rough-ins. Outside, enjoy a generous backyard and a double detached garage. Don’t miss out on this opportunity—this home won’t be on the market for long!
Rooms
- TypeLevelDimensionsFlooring
- BathroomMain2' 8" x 5' 9"Other
- BedroomMain8' 11" x 9'Other
- KitchenMain10' 9.9" x 11' 6.9"Other
- Living roomMain16' 5" x 12' 11"Other
- BathroomUpper5' x 9' 8"Other
- BedroomUpper10' 11" x 9' 2"Other
- BedroomUpper13' x 11' 6"Other
- Ensuite BathroomLower8' 3" x 7' 3.9"Other
- BedroomLower7' 5" x 13' 2"Other
- Primary bedroomLower8' 3" x 12' 3"Other
- BathroomBasement4' 6" x 9' 9.9"Other
- BedroomBasement9' 9.6" x 11' 5"Other
- KitchenBasement7' 6.9" x 8' 9.6"Other
- PlayroomBasement14' 6.9" x 9' 8"Other
- UtilityBasement6' 2" x 11' 5"Other
Listing Agents
Request More Information
Request More Information
Location
108 Martinwood Way NE, Calgary, Alberta, T3J 3G8 Canada
Around this property
Information about the area within a 5-minute walk of this property.
Request Neighbourhood Information
Learn more about the neighbourhood and amenities around this home
Request NowPayment Calculator
- $
- %$
- %
- Principal and Interest 0
- Property Taxes 0
- Strata / Condo Fees 0

