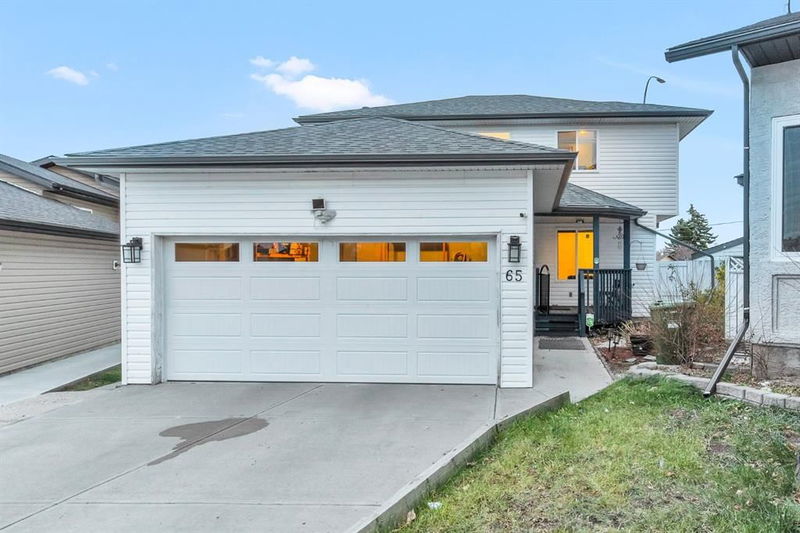Key Facts
- MLS® #: A2178115
- Property ID: SIRC2174308
- Property Type: Residential, Single Family Detached
- Living Space: 1,542 sq.ft.
- Year Built: 1999
- Bedrooms: 3+1
- Bathrooms: 3+1
- Parking Spaces: 4
- Listed By:
- Zolo Realty
Property Description
Welcome to 65 Martinview Cres NE, a spacious two-story home with an attached double garage in the heart of Martindale, perfect for families or investors. The main floor offers a bright living room, a functional kitchen, a dining area, and a 2-piece bathroom. Upstairs, you’ll find three generously sized bedrooms and a 4-piece bathroom. The basement features an illegal suite with a separate entrance, including one bedroom, a kitchen, a living area, and a 3-piece bathroom, ideal for rental income or extended family. Situated on a quiet crescent, this home boasts a large front yard, a private driveway, and a spacious backyard with a storage shed. Located close to schools, parks, shopping, and public transit, with quick access to major roads like Stoney Trail and McKnight Boulevard, this property is a fantastic opportunity for homeowners or investors. The basement is rented at $1,500 per month, including utilities and the tenant is open to staying.
Rooms
- TypeLevelDimensionsFlooring
- Living roomMain11' 2" x 11' 5"Other
- KitchenMain11' 9" x 11' 11"Other
- Dining roomMain6' 9.9" x 9' 9.6"Other
- BathroomMain4' 3" x 4' 11"Other
- Home officeMain8' 6" x 10' 6"Other
- Laundry roomMain4' 11" x 6'Other
- Primary bedroomUpper11' 3.9" x 13' 8"Other
- Ensuite BathroomUpper6' 5" x 7' 6.9"Other
- BedroomUpper8' 6" x 10' 6"Other
- BedroomUpper8' 6" x 10' 2"Other
- BathroomUpper4' 11" x 7' 3.9"Other
- Living roomBasement7' 11" x 14' 6.9"Other
- KitchenBasement10' 3" x 11' 9"Other
- BedroomBasement9' 8" x 11' 5"Other
- BathroomBasement4' 2" x 10' 5"Other
- Laundry roomBasement5' 2" x 6' 8"Other
Listing Agents
Request More Information
Request More Information
Location
65 Martinview Crescent NE, Calgary, Alberta, T3J 2S5 Canada
Around this property
Information about the area within a 5-minute walk of this property.
Request Neighbourhood Information
Learn more about the neighbourhood and amenities around this home
Request NowPayment Calculator
- $
- %$
- %
- Principal and Interest 0
- Property Taxes 0
- Strata / Condo Fees 0

