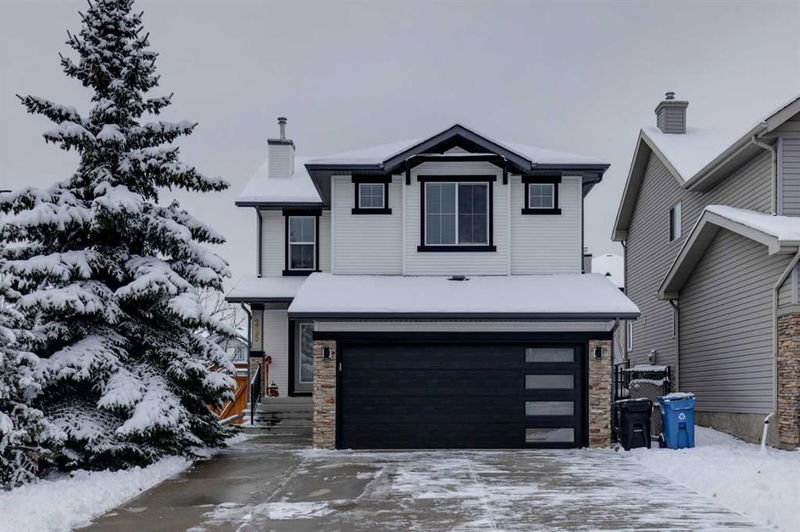Key Facts
- MLS® #: A2180248
- Property ID: SIRC2174298
- Property Type: Residential, Single Family Detached
- Living Space: 1,852 sq.ft.
- Year Built: 2004
- Bedrooms: 3+1
- Bathrooms: 3+1
- Parking Spaces: 6
- Listed By:
- RE/MAX Real Estate (Mountain View)
Property Description
JUST LISTED in COUGAR RIDGE! Want to live in an AMAZING COMMUNITY with NO NEIGHBOURS ON ONE SIDE, a PRIVATE SUNNY SOUTH FACING BACKYARD, on a HUGE LOT that can accommodate RV parking, then this is it! This fully finished RENOVATED 2 storey home is walking distance to many great schools & amenities! HIGH END FINISHINGS throughout including LOADS OF WHITE KITCHEN CABINETRY, QUARTZ COUNTERTOPS, 5 BURNER GAS STOVE, BOSCH DISHWASHER, BUILT-IN MICROWAVE, corner pantry, TIGER HARDWOOD FLOORING, and a LARGE DINING AREA. Enjoy the sunshine on the HUGE SOUTH FACING CEDAR DECK out to an amazing backyard with FLAGSTONE PATIO! Beautiful WOOD SPINDLE RAILING STAIRCASE leads to the upper level with TIGER HARDWOOD FLOORING, an amazing BONUS ROOM with gas fireplace, PRIVATE OFFICE AREA with windows perfectly tucked away, 3 bedrooms including the king sized primary, which features a large WIC, gorgeous 4 PCE ensuite with a separate OVERSIZED CUSTOM BUILT TILED SHOWER, huge sink with HIS & HERS TAPS, and IN-FLOOR HEATING. The lower level is beautifully finished with a large recreation room, WET BAR for entertaining, 4th bedroom, 3 PCE bathroom with HEATED FLOORS, pool table, and a SEPARATE STORAGE ROOM. The HEATED DOUBLE ATTACHED GARAGE is large enough to fit 2 full sized trucks! So many extras in this home - CENTRAL AIR CONDITIONING, flat finished ceilings, pot lights, under and above cabinet lightening, silgranit kitchen sink, garburator, ceiling fans, a secondary Unify wifi network, huge 75 gallon water heater, hot and cold water taps in the garage, underground sprinklers, landscaped beautifully, the list goes on and on! $750,000. This property shows 10/10, is priced to sell and will not last long!
Rooms
- TypeLevelDimensionsFlooring
- KitchenMain11' x 15' 3.9"Other
- Great RoomMain14' x 18' 6"Other
- Dining roomMain11' x 12'Other
- BathroomMain4' 3.9" x 5' 8"Other
- Laundry roomMain5' 9.6" x 10'Other
- Bonus Room2nd floor12' 6" x 18'Other
- Home office2nd floor4' 9.9" x 8' 6"Other
- Primary bedroom2nd floor12' x 14' 8"Other
- Ensuite Bathroom2nd floor5' x 10'Other
- Bedroom2nd floor10' x 10'Other
- Bedroom2nd floor10' x 10'Other
- Bathroom2nd floor5' x 8'Other
- PlayroomLower13' 3.9" x 23' 9"Other
- BedroomLower9' 5" x 14' 9.6"Other
- BathroomLower5' x 7' 3.9"Other
- StorageLower3' 9" x 9' 9"Other
- UtilityLower7' 3.9" x 8' 6.9"Other
Listing Agents
Request More Information
Request More Information
Location
225 Cougar Ridge Drive SW, Calgary, Alberta, T3H 5L2 Canada
Around this property
Information about the area within a 5-minute walk of this property.
Request Neighbourhood Information
Learn more about the neighbourhood and amenities around this home
Request NowPayment Calculator
- $
- %$
- %
- Principal and Interest 0
- Property Taxes 0
- Strata / Condo Fees 0

