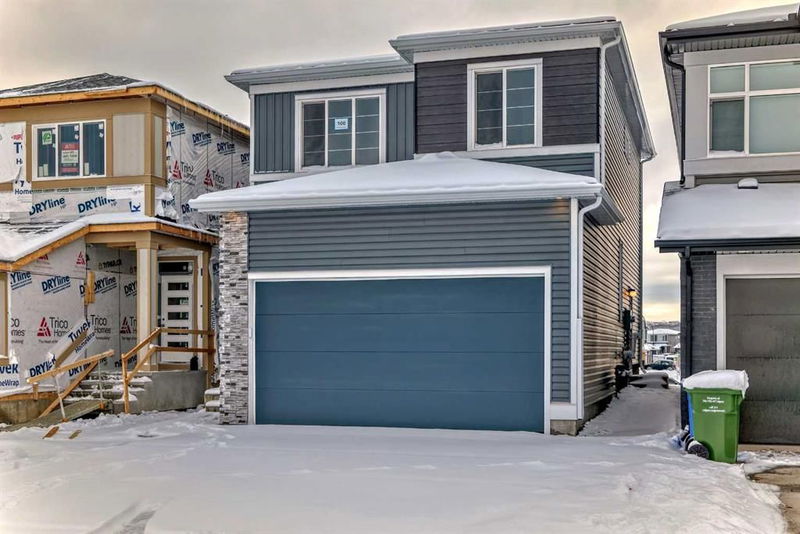Key Facts
- MLS® #: A2180344
- Property ID: SIRC2174274
- Property Type: Residential, Single Family Detached
- Living Space: 1,873.40 sq.ft.
- Year Built: 2024
- Bedrooms: 3
- Bathrooms: 2+1
- Parking Spaces: 4
- Listed By:
- Greater Property Group
Property Description
Open House Saturday 14th from 1PM to 4PM. Imagine arriving at this stunning new 2-storey home in Wolf Willow, Calgary. As you step through the front door, you’re immediately greeted by exquisite finishes that captivate the eye.
In the living room, a cozy yet modern fireplace anchors the space, inviting you to relax after a day exploring the nearby walking paths or enjoying the Bow River. Natural light dances through the large windows, showcasing the perfect blend of elegance and comfort.
The kitchen with sleek cabinetry, gleaming countertops, and ample space for hosting dinners or casual family breakfasts. A seamless transition into the dining area offers modern design of the home.
Upstairs, you’ll find three spacious bedrooms, each offering its own charm. The master suite , complete with a luxurious ensuite. Picture yourself walking through the spa-like washroom with its pristine finishes, emerging into a spacious walk-in closet. The two additional bedrooms boast breathtaking views from their windows, ideal for family, guests, or a creative workspace.
Step outside, and the world of Wolf Willow unfolds at your doorstep. Located across from a pristine golf course and surrounded by tranquil walking paths, this home offers an unparalleled connection to nature. The Bow River winds nearby, alongside peaceful bodies of water that enhance the beauty of your surroundings.
This home isn’t just a place to live—it’s a lifestyle waiting for you to embrace. Are you ready to walk through your future?
Rooms
- TypeLevelDimensionsFlooring
- Living roomMain12' 11" x 13' 9.6"Other
- Dining roomMain13' 3" x 8' 5"Other
- KitchenMain11' 9.9" x 9' 3.9"Other
- EntranceMain6' 9.6" x 6' 6"Other
- Mud RoomMain6' 8" x 6' 6"Other
- BathroomMain4' 11" x 4' 9.9"Other
- Walk-In ClosetUpper8' 6.9" x 6'Other
- Ensuite BathroomUpper8' 6.9" x 8' 3"Other
- Primary bedroomUpper12' 11" x 11' 11"Other
- Laundry roomUpper5' 2" x 4' 11"Other
- Bonus RoomUpper13' 11" x 13' 2"Other
- BathroomUpper8' 6" x 8' 6.9"Other
- BedroomUpper10' 3" x 9' 11"Other
- BedroomUpper9' 11" x 11' 6.9"Other
- OtherBasement21' 6.9" x 37'Other
Listing Agents
Request More Information
Request More Information
Location
100 Wolf Hollow Villas SE, Calgary, Alberta, T2X 4M6 Canada
Around this property
Information about the area within a 5-minute walk of this property.
Request Neighbourhood Information
Learn more about the neighbourhood and amenities around this home
Request NowPayment Calculator
- $
- %$
- %
- Principal and Interest 0
- Property Taxes 0
- Strata / Condo Fees 0

