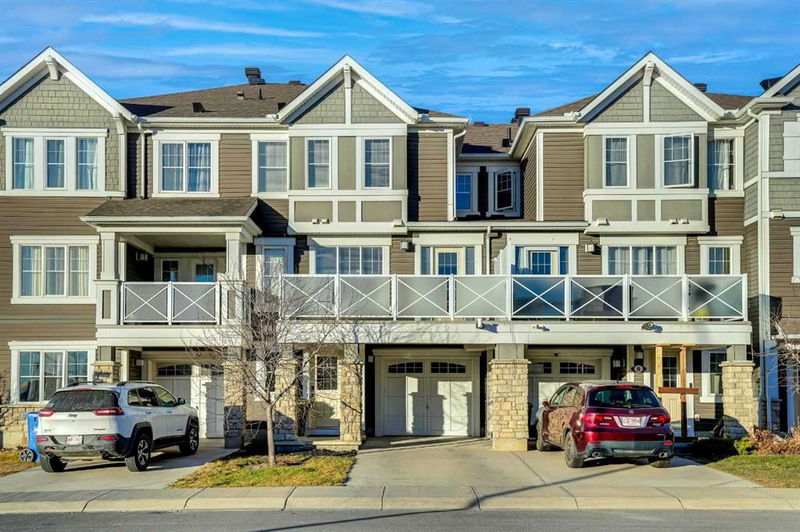Key Facts
- MLS® #: A2180325
- Property ID: SIRC2174273
- Property Type: Residential, Condo
- Living Space: 1,298.57 sq.ft.
- Year Built: 2014
- Bedrooms: 3
- Bathrooms: 1+1
- Parking Spaces: 2
- Listed By:
- Chickadee Realty & Design
Property Description
CONTEMPORARY & BRIGHT TOWNHOME FEATURES 3 BEDROOMS 1 1/2 BATHS TOWNHOME NESTLED IN QUIET AREA OF DESIRABLE CITYSCAPE WITH CONDO FEES ONLY $238/MO. Open concept, MODERN KITCHEN finished in rich tones comes with NEW STAINLESS STEEL APPLIANCES. Convenient cupboard pantry for extra storage. EAT-AT COUNTER for extra seating! Large living and dining rooms makes entertainment easy. Extra space for buffet or china cabinet. ABUNDANCE OF SOUTH-FACING WINDOWS floods the living and dining rooms with sunshine. Step out through the french door to the large upper-deck, finished in dura-deck and glass panel/aluminum railings. You'll love the gorgeous VIEW OF THE MOUNTAINS AND CITY SKYLINE from your deck. Sleek VINYL PLANK FLOORING and ceramic tile complete this main living area. Convenient stacking front-load washer & dryer located on this floor as well, in its own SEPARATE LAUNDRY CLOSET. Three bedrooms up include a generous master bedroom with window bench and large closet. Two additional bedrooms for the kids or home office! All windows throughout come with NEW BLINDS. Full four-piece contemporary bath up services the three bedrooms. Front foyer easily handles family gatherings and you'll love the SUPER-LARGE WALK-IN CLOSET to keep the kid's coats and backpacks nicely tucked away! Lots of storage under the stairs and in the utilty room. FULLY INSULATED OVER-SIZED SINGLE ATTACHED GARAGE along with a concrete front driveway - accomodates parking for two vehicles. Abundance of street parking available across from the townhome as well as about 50 feet away on the side street. Large park area for the kids at the end of the street. CONVENIENT BUS STOP just a 2 minute walk from the townhome and literally 5 minute walk to McDonald's, Starbucks and 7-Eleven, as well as many other services and conveniences in the local community shopping area. Friendly neighborhood. Immediate possession availble - freshly painted throughout so you can move in today! Put this on your list.
Rooms
- TypeLevelDimensionsFlooring
- FoyerMain6' 6.9" x 9' 8"Other
- StorageMain5' 9.6" x 5' 11"Other
- UtilityMain5' 9.6" x 5' 6.9"Other
- Dining roomUpper12' x 8' 3"Other
- KitchenUpper10' 3" x 14' 3"Other
- Living roomUpper12' x 12' 9.6"Other
- Laundry roomUpper3' 6.9" x 5'Other
- Primary bedroom2nd floor10' 11" x 14' 9"Other
- Bedroom2nd floor8' 9.6" x 10' 3.9"Other
- Bedroom2nd floor7' 11" x 12' 8"Other
- Bathroom2nd floor0' x 0'Other
- BathroomMain0' x 0'Other
Listing Agents
Request More Information
Request More Information
Location
6 Cityscape Avenue NE, Calgary, Alberta, T3N 0W6 Canada
Around this property
Information about the area within a 5-minute walk of this property.
Request Neighbourhood Information
Learn more about the neighbourhood and amenities around this home
Request NowPayment Calculator
- $
- %$
- %
- Principal and Interest 0
- Property Taxes 0
- Strata / Condo Fees 0

