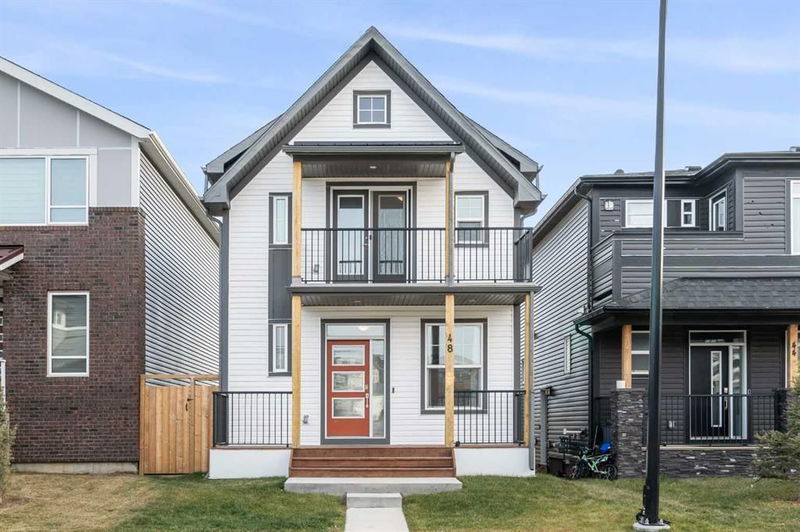Key Facts
- MLS® #: A2179791
- Property ID: SIRC2174227
- Property Type: Residential, Single Family Detached
- Living Space: 1,800.54 sq.ft.
- Year Built: 2021
- Bedrooms: 3
- Bathrooms: 2+1
- Parking Spaces: 2
- Listed By:
- Century 21 Bamber Realty LTD.
Property Description
PRIDE OF OWNERSHIP SHINES THROUGHOUT, SHOWS LIKE NEW! Enjoy living in this spectacular 2-storey home with 1,800 SQ FT of functional living space, located in the desirable, family-oriented community of Livingston! The open-concept living/dining room with 9’ ceilings is an inviting space and offers an entire wall of windows to bask in your south-facing backyard. The gourmet chef’s kitchen is enormous and offers quartz countertops, a spacious island/breakfast bar, stainless steel appliances (built-in oven, electric cooktop, built-in microwave), tons of cabinet space, and a huge walk-in pantry. The oversized primary retreat includes an upscale 4-piece master bath (walk-in shower), a walk-in closet, and a private NW-facing balcony—a perfect space to relax and unwind. Completing the upper floor is a gorgeous bonus room, 2 additional bedrooms, a 4-piece bath, and laundry. The unfinished basement offers 9’ ceilings, making it an amazing blank canvas for future development. The south-facing backyard is truly an extension of the living space in the warmer months with a BBQ deck (16' x 12' with natural gas line) and a maintenance-free backyard—a fantastic place to relax and recharge with friends and family. Other features include a main floor den and 2-piece bathroom, laminate floors, upgraded lighting, and a double detached garage (insulated, drywalled, and painted). The Livingston Hub is a state-of-the-art community center featuring a variety of amenities, including a splash park, skating rinks, gym, banquet hall, and meeting spaces, all designed to bring residents together for recreation and events. Conveniently located close to all amenities, including shopping, public transportation, cycle paths, parks, schools, and major roads, this home delivers great value. Book your private viewing today! Pride of ownership and attention to detail in this home are amazing and need to be seen to be truly appreciated
Rooms
- TypeLevelDimensionsFlooring
- BathroomMain5' x 5' 3.9"Other
- Dining roomMain11' 11" x 10' 6"Other
- KitchenMain17' 9.9" x 7' 9.9"Other
- Home officeMain11' 9.9" x 7' 6"Other
- Living roomMain12' 9.9" x 18' 9.9"Other
- BathroomUpper8' 3" x 4' 11"Other
- Ensuite BathroomUpper10' 3.9" x 5'Other
- BedroomUpper14' 9" x 9' 2"Other
- BedroomUpper11' 3" x 9' 2"Other
- Family roomUpper19' 9.9" x 13' 5"Other
- Laundry roomUpper7' 3.9" x 4' 11"Other
- Primary bedroomUpper13' 9.9" x 14' 6"Other
Listing Agents
Request More Information
Request More Information
Location
48 Howse Heights NE, Calgary, Alberta, T3P 1P1 Canada
Around this property
Information about the area within a 5-minute walk of this property.
Request Neighbourhood Information
Learn more about the neighbourhood and amenities around this home
Request NowPayment Calculator
- $
- %$
- %
- Principal and Interest 0
- Property Taxes 0
- Strata / Condo Fees 0

