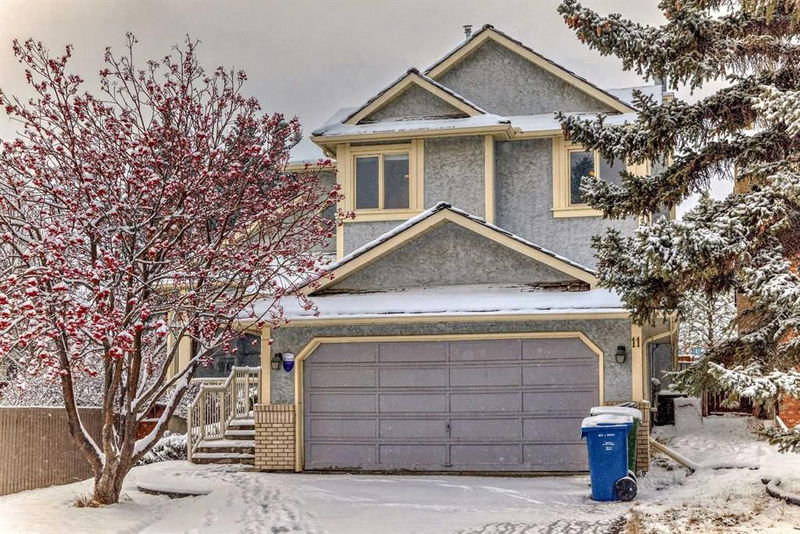Key Facts
- MLS® #: A2180013
- Property ID: SIRC2172302
- Property Type: Residential, Single Family Detached
- Living Space: 2,128 sq.ft.
- Year Built: 1988
- Bedrooms: 3
- Bathrooms: 2+1
- Parking Spaces: 4
- Listed By:
- Gravity Realty Group
Property Description
**OPEN HOUSE SATURDAY NOV 23rd 1:00PM - 2:00PM** Seller Will Be Reviewing Offers Sunday Nov 24th at 7:00PM Welcome to this stunning 3-bedroom, 2.5-bathroom detached home in the desirable community of Edgemont, offering over 2,100 sq. ft. of living space. Step into an entryway accompanied by soaring high ceilings that create a sense of openness and sophistication. The main level is thoughtfully designed to include a bright family room, a formal dining room perfect for hosting, a well sized kitchen, and a spacious living room featuring a charming brick fireplace, ideal for cozy evenings and gatherings.
Upstairs, you’ll find all three bedrooms, including a luxurious master retreat. The master suite boasts a massive walk-in closet, a spacious 5-piece ensuite complete with a soaker tub, and a private balcony overlooking the backyard and adjacent green space. The two additional bedrooms are generously sized and share a well-appointed 4-piece bathroom. A versatile bonus area on the upper level provides an ideal space for a home office or relaxation nook.
The large unfinished basement offers a blank canvas for you to personalize and create your dream space. Outside, enjoy a backyard oasis featuring a patio that spans the entire width of the home, offering ample room for outdoor entertaining. The backyard is private, backing onto a wide expanse of green space, providing a serene and peaceful setting.
Just steps from the Edgemont Ravine, you’ll have easy access to picturesque walking and biking trails and beautiful natural landscapes. This home is also conveniently located near shopping, dining, and major roadways, making it the perfect blend of tranquility and accessibility. Don’t miss this incredible opportunity!
Rooms
- TypeLevelDimensionsFlooring
- EntranceMain9' 3.9" x 10' 9"Other
- BathroomMain5' x 7'Other
- Laundry roomMain10' 8" x 6' 9.6"Other
- Family roomMain14' x 18' 9"Other
- Kitchen With Eating AreaMain11' 3.9" x 11' 9.6"Other
- DinetteMain10' 9.6" x 9' 6"Other
- Dining roomMain12' 9" x 9' 11"Other
- Living roomMain11' 5" x 16' 3.9"Other
- Bedroom2nd floor12' 3" x 9' 3"Other
- Bedroom2nd floor13' 11" x 9' 3"Other
- Bathroom2nd floor4' 11" x 9' 3"Other
- Primary bedroom2nd floor13' 11" x 15' 2"Other
- Walk-In Closet2nd floor10' 9.6" x 6' 5"Other
- Ensuite Bathroom2nd floor14' 5" x 10' 2"Other
- Balcony2nd floor13' 11" x 3' 8"Other
Listing Agents
Request More Information
Request More Information
Location
11 Edgepark Way NW, Calgary, Alberta, T3A 4G4 Canada
Around this property
Information about the area within a 5-minute walk of this property.
Request Neighbourhood Information
Learn more about the neighbourhood and amenities around this home
Request NowPayment Calculator
- $
- %$
- %
- Principal and Interest 0
- Property Taxes 0
- Strata / Condo Fees 0

