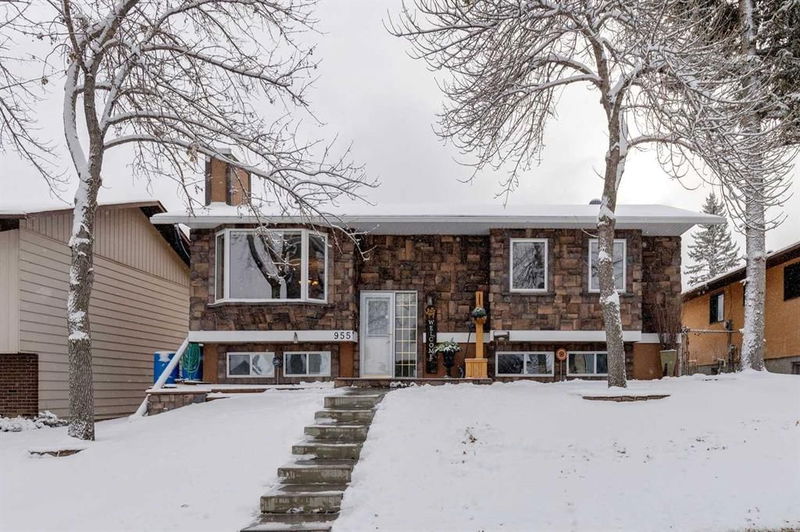Key Facts
- MLS® #: A2180120
- Property ID: SIRC2172292
- Property Type: Residential, Single Family Detached
- Living Space: 1,129 sq.ft.
- Year Built: 1978
- Bedrooms: 2+1
- Bathrooms: 2+1
- Parking Spaces: 4
- Listed By:
- eXp Realty
Property Description
This beautifully maintained bi-level home is nestled in the heart of the highly popular and well-established NW community of Beddington Heights. Offering a total of 1,992 sf of thoughtfully designed living space, the main floor boasts stunning site-finished oak hardwood flooring throughout, a large living room w/cozy gas fireplace, and a massive south-facing kitchen featuring an abundance of solid oak cabinetry, island w/breakfast bar and stainless steel appliance package that includes a built-in microwave and wall oven. The main floor is complete with a spacious primary bedroom featuring an amazing walk-in closet and private 2 pc bath, generous 2nd bedroom and separate 4-piece bathroom. The fully developed basement offers a family room with a corner gas pot-belly fireplace, a workout/games area, 3rd bedroom/home office, 4-pc bathroom and laundry room area with loads of storage space. The sunny yard offers an upper composite deck, 12’ x 12’ gazebo (ideal for enjoying time on those warm summer nights) and an oversized double-car garage with an incredible workshop area. The main roof was done in (2014) while the garage shingles were just replaced earlier this year. The furnace was replace in (2010) and has been meticulously maintained annually, the hot water tank was installed in (2020). Within walking distance to several area schools/playgrounds and is in close proximity to the shops & restaurants of Beddington Towne Centre, city transit and spectacular Nose Hill Park. This home is an absolute must see!
Rooms
- TypeLevelDimensionsFlooring
- Kitchen2nd floor12' 3" x 12' 6"Other
- Dining room2nd floor9' x 10'Other
- Breakfast Nook2nd floor7' 3.9" x 7' 5"Other
- Living room2nd floor12' x 14'Other
- Family roomLower13' x 19' 6.9"Other
- FoyerMain5' x 6'Other
- PlayroomLower8' 9.9" x 12'Other
- Primary bedroom2nd floor11' x 12'Other
- Bedroom2nd floor8' 11" x 12' 6.9"Other
- BedroomLower11' 6" x 12' 8"Other
- BathroomLower5' 9.9" x 8' 6.9"Other
- Bathroom2nd floor6' 6.9" x 7' 5"Other
- Ensuite Bathroom2nd floor4' 9.9" x 7' 5"Other
Listing Agents
Request More Information
Request More Information
Location
955 Berkley Drive NW, Calgary, Alberta, T3K 1E2 Canada
Around this property
Information about the area within a 5-minute walk of this property.
Request Neighbourhood Information
Learn more about the neighbourhood and amenities around this home
Request NowPayment Calculator
- $
- %$
- %
- Principal and Interest 0
- Property Taxes 0
- Strata / Condo Fees 0

