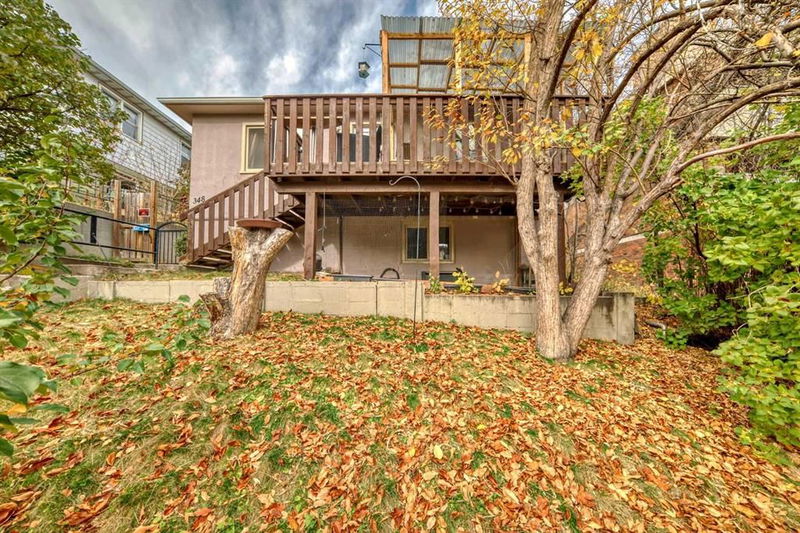Key Facts
- MLS® #: A2180014
- Property ID: SIRC2172263
- Property Type: Residential, Single Family Detached
- Living Space: 732.30 sq.ft.
- Year Built: 1952
- Bedrooms: 2+1
- Bathrooms: 2
- Parking Spaces: 1
- Listed By:
- RE/MAX Real Estate (Central)
Property Description
***EXCELLENT VALUE!!! *** 50X120 M-CG D72 lot in CRESCENT HEIGHTS! The main floor has 2 bedrooms, a full bathroom and newer kitchen. The lower level has an illegal basement suite with another full bathroom, bedroom and separate entrance. Many upgrades throughout! Fantastic location close to shops, school, parks and walking distance to downtown! Amazing value! Call and schedule your appointment today! ***PRESENTING ALL OFFERS FRIDAY NOV.22 AT 8PM***
Rooms
- TypeLevelDimensionsFlooring
- Kitchen With Eating AreaMain12' 3" x 12' 11"Other
- Laundry roomMain3' 9.9" x 3' 3"Other
- Primary bedroomMain8' 9.9" x 10' 3"Other
- BathroomMain5' 9.6" x 6' 6.9"Other
- BedroomMain8' 11" x 7' 9.9"Other
- Living roomMain12' 2" x 12' 3.9"Other
- EntranceMain12' 8" x 4' 3"Other
- Kitchen With Eating AreaBasement11' 11" x 9' 5"Other
- Living roomBasement11' 11" x 16' 9.6"Other
- BathroomBasement5' 9.6" x 6' 8"Other
- UtilityBasement5' 11" x 10' 11"Other
- Laundry roomBasement6' 3" x 6' 3"Other
- BedroomBasement11' 11" x 9' 11"Other
- Flex RoomBasement11' 3" x 10' 3.9"Other
- OtherBasement11' 2" x 8' 8"Other
Listing Agents
Request More Information
Request More Information
Location
348 2 Avenue NE, Calgary, Alberta, T2E 0E4 Canada
Around this property
Information about the area within a 5-minute walk of this property.
Request Neighbourhood Information
Learn more about the neighbourhood and amenities around this home
Request NowPayment Calculator
- $
- %$
- %
- Principal and Interest 0
- Property Taxes 0
- Strata / Condo Fees 0

