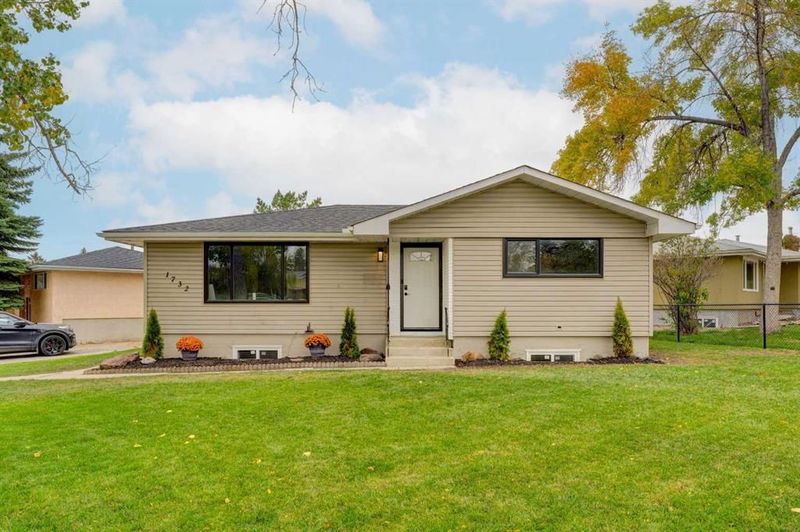Key Facts
- MLS® #: A2180136
- Property ID: SIRC2172242
- Property Type: Residential, Single Family Detached
- Living Space: 1,165 sq.ft.
- Year Built: 1967
- Bedrooms: 3+3
- Bathrooms: 2+1
- Parking Spaces: 2
- Listed By:
- The Real Estate District
Property Description
Located in the desirable Vista Heights neighborhood, this extensively renovated 6-bedroom, 2.5-bathroom home sits on an oversized 105 x 128 ft corner lot, providing ample space for outdoor living and future possibilities. The main level features 3 bedrooms, while the basement hosts an (illegal) suite with an additional 3 bedrooms, offering great rental potential or flexibility for extended family living. The property includes an oversized single detached garage and additional parking, ideal for multiple vehicles. With fresh exterior paint, modern finishes throughout, and mature landscaping, this home exudes curb appeal and functionality. Its prime location provides easy access to downtown Calgary, major routes, shopping, and schools, making it perfect for families or investors seeking a spacious, income-generating property close to all essential amenities.
Rooms
- TypeLevelDimensionsFlooring
- KitchenMain12' 8" x 15' 2"Other
- Dining roomMain8' 8" x 9' 3.9"Other
- Living roomMain11' 2" x 15' 8"Other
- Primary bedroomMain10' 3.9" x 13' 9.9"Other
- BedroomMain9' x 10' 3.9"Other
- BedroomMain9' x 11'Other
- Laundry roomBasement5' 6" x 13'Other
- Family roomBasement12' 3.9" x 12' 3.9"Other
- KitchenBasement9' x 12' 9.9"Other
- BedroomBasement9' 9.9" x 116' 8"Other
- BedroomBasement12' 6" x 14' 6"Other
- BedroomBasement7' 9.9" x 9' 9.9"Other
- Laundry roomMain5' x 6'Other
- BathroomMain4' 6" x 5' 2"Other
- BathroomMain5' x 9'Other
- BathroomBasement5' 6" x 13'Other
Listing Agents
Request More Information
Request More Information
Location
1732 Valleyview Road NE, Calgary, Alberta, T2E 6E9 Canada
Around this property
Information about the area within a 5-minute walk of this property.
Request Neighbourhood Information
Learn more about the neighbourhood and amenities around this home
Request NowPayment Calculator
- $
- %$
- %
- Principal and Interest 0
- Property Taxes 0
- Strata / Condo Fees 0

