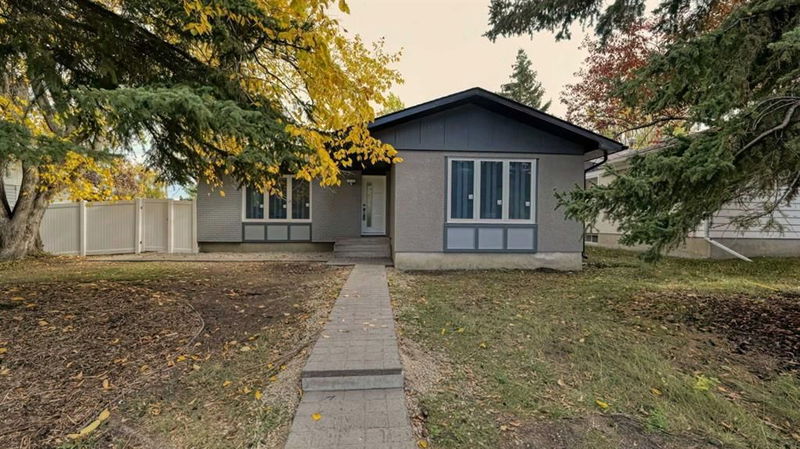Key Facts
- MLS® #: A2171049
- Property ID: SIRC2171354
- Property Type: Residential, Single Family Detached
- Living Space: 1,199 sq.ft.
- Year Built: 1969
- Bedrooms: 3+2
- Bathrooms: 3
- Parking Spaces: 2
- Listed By:
- URBAN-REALTY.ca
Property Description
Beautiful fully renovated Bungalow home in very desirable and well established community of Canyon Meadow. Completely redone with new everything! New windows, new roof new furnace, new hot water tank, Luxury vinyl Plank Flooring, paint, contemporary lighting, all new fixtures and a nice open floor concept. A Spacious foyer welcomes you into this classy home leading into a. Large living room and dining room. You will be very impressed with the gorgeous kitchen with its white cabinets, large island , complimentary white granite counters with goldish accents, brand new stainless appliances, built-in oven, built-in Gas cook-top, Chimney hood fan. 3 bedrooms on the Main level. Primary bedroom has 3 piece En-suite. Good size 2 more bedrooms and a 4 piece main bathroom. Fully finished lower level with LVP flooring, large Rec room with a wet Bar, 2 more large bedrooms and 3 piece bathroom. Laundry on this level. Huge back yard with patio and a 24 x 23 double detached garage. Excellent location - Walking distance to 3 schools - Elementary, Junior High and High school. Also Close to major shopping centers, casual and fine dining, major routes, transportation, parks and and recreation areas. Perfect home in a perfect community.
Rooms
- TypeLevelDimensionsFlooring
- FoyerMain9' 2" x 9' 3"Other
- Living roomMain12' 5" x 15'Other
- KitchenMain12' x 15' 11"Other
- Dining roomMain6' 8" x 8' 9"Other
- Primary bedroomMain11' 8" x 12' 9.9"Other
- BedroomMain8' 5" x 12' 6"Other
- BedroomMain8' 11" x 9' 6"Other
- Ensuite BathroomMain4' 9.6" x 7' 2"Other
- BathroomMain4' 11" x 7' 2"Other
- PlayroomLower14' 11" x 27' 9.6"Other
- BedroomLower10' 9" x 13' 8"Other
- BedroomLower8' 3" x 16' 8"Other
- Laundry roomLower5' 6" x 8' 3.9"Other
- BathroomLower4' 11" x 8'Other
- UtilityLower6' 11" x 8' 3.9"Other
Listing Agents
Request More Information
Request More Information
Location
12016 Elbow Drive SW, Calgary, Alberta, T2W 1H2 Canada
Around this property
Information about the area within a 5-minute walk of this property.
Request Neighbourhood Information
Learn more about the neighbourhood and amenities around this home
Request NowPayment Calculator
- $
- %$
- %
- Principal and Interest 0
- Property Taxes 0
- Strata / Condo Fees 0

