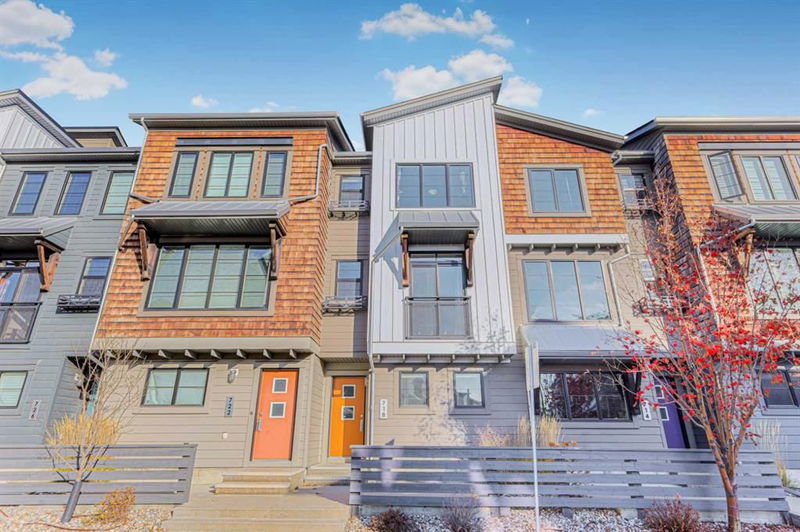Key Facts
- MLS® #: A2179768
- Property ID: SIRC2171313
- Property Type: Residential, Condo
- Living Space: 1,575.33 sq.ft.
- Year Built: 2013
- Bedrooms: 2+1
- Bathrooms: 2+1
- Parking Spaces: 2
- Listed By:
- Real Broker
Property Description
Discover modern living in this beautifully maintained 3-bedroom, 3-story townhome located in the desirable community of Walden. This home features a main-level bedroom, an upgraded kitchen with quartz countertops and stainless steel appliances, and elegant hardwood flooring on the second level. The upper floor offers a primary suite with a 3-piece ensuite, an additional spacious bedroom with a walk-in closet, a den, and a convenient laundry area. Central air conditioning ensures comfort, and parking is made easy with an attached single garage and rear parking pad. Just a short walk from a vibrant shopping complex with grocery stores, shops, and restaurants, this home offers the perfect blend of style and convenience.
Rooms
- TypeLevelDimensionsFlooring
- BathroomMain5' 3" x 4' 8"Other
- Dining roomMain11' 3.9" x 11' 9"Other
- KitchenMain11' 9.9" x 13' 5"Other
- Living roomMain14' 11" x 15' 5"Other
- Ensuite Bathroom2nd floor7' 9" x 4' 11"Other
- Primary bedroom2nd floor15' 6.9" x 10' 8"Other
- Bathroom2nd floor4' 9.9" x 7' 9.9"Other
- Bedroom2nd floor9' 11" x 11' 6"Other
- Bonus Room2nd floor9' x 7' 9.9"Other
- BedroomLower9' 6" x 10' 6.9"Other
- FoyerLower11' 5" x 7' 5"Other
Listing Agents
Request More Information
Request More Information
Location
718 Walden Circle SE, Calgary, Alberta, T2X 0Y4 Canada
Around this property
Information about the area within a 5-minute walk of this property.
Request Neighbourhood Information
Learn more about the neighbourhood and amenities around this home
Request NowPayment Calculator
- $
- %$
- %
- Principal and Interest 0
- Property Taxes 0
- Strata / Condo Fees 0

