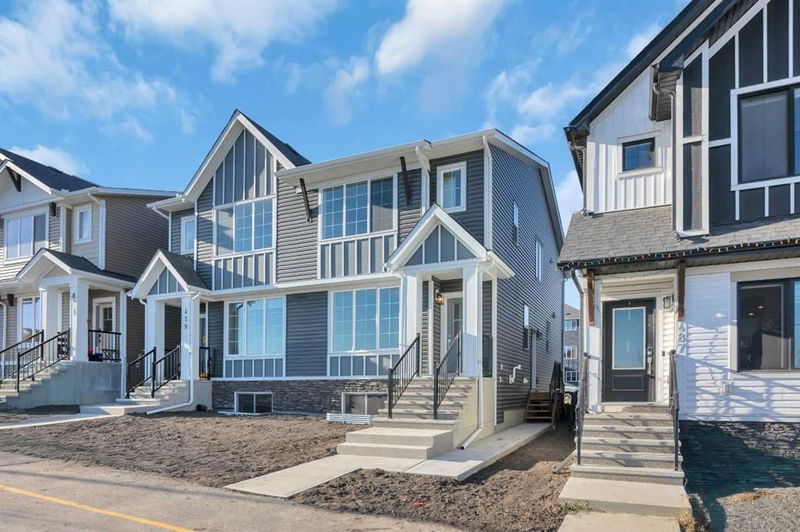Key Facts
- MLS® #: A2179726
- Property ID: SIRC2171280
- Property Type: Residential, Other
- Living Space: 1,605 sq.ft.
- Year Built: 2024
- Bedrooms: 3
- Bathrooms: 2+1
- Parking Spaces: 2
- Listed By:
- MaxWell Capital Realty
Property Description
Welcome to this amazing brand new 2 storey semi-detached home in the popular community of Sage Hill.
Upon entering, the main level features an open concept floor plan connecting the living room, dining area, and kitchen with 9 foot ceilings. The kitchen offers full-height cabinetry, a large breakfast island, modern tile backsplash, and stainless steel appliances. Additionally a main floor tech room, mudroom, and powder room completes this level. Upstairs, enjoy a center bonus room for entertainment, along with three spacious bedrooms, 2 full bathrooms and an upper floor laundry room. The luxurious primary suite features a large walk-in closet and 4-piece ensuite.
The basement comes with a separate entrance, 9-foot ceilings, and rough-ins for a kitchen sink and 3-piece bathroom.
The west facing backyard is perfect for a family gathering. A 20'*20' detached double garage is included and currently under construction.
Located in a thriving neighborhood with numerous walking paths, beautiful parks, shopping centers, a transit hub and other amenities, this home offers a comfortable and convenient living experience. Don't miss out on this exceptional opportunity! Book your showings today!
Rooms
- TypeLevelDimensionsFlooring
- FoyerMain5' 2" x 5' 3.9"Other
- EntranceMain6' 2" x 5' 2"Other
- BathroomMain5' 3.9" x 5' 2"Other
- KitchenMain15' 11" x 11' 3.9"Other
- Dining roomMain9' 11" x 13' 9.6"Other
- Living roomMain16' 3" x 11' 6"Other
- Home officeMain5' 11" x 5'Other
- Primary bedroomUpper14' 2" x 11' 6"Other
- Walk-In ClosetUpper4' 6.9" x 5'Other
- Ensuite BathroomUpper11' x 5'Other
- BedroomUpper13' 6" x 8'Other
- BedroomUpper10' x 8' 6"Other
- Bonus RoomUpper14' x 12' 3.9"Other
- BathroomUpper5' x 8'Other
- Laundry roomUpper4' 3" x 5' 3"Other
Listing Agents
Request More Information
Request More Information
Location
483 Sage Hill Road NW, Calgary, Alberta, T3R 2A6 Canada
Around this property
Information about the area within a 5-minute walk of this property.
Request Neighbourhood Information
Learn more about the neighbourhood and amenities around this home
Request NowPayment Calculator
- $
- %$
- %
- Principal and Interest 0
- Property Taxes 0
- Strata / Condo Fees 0

