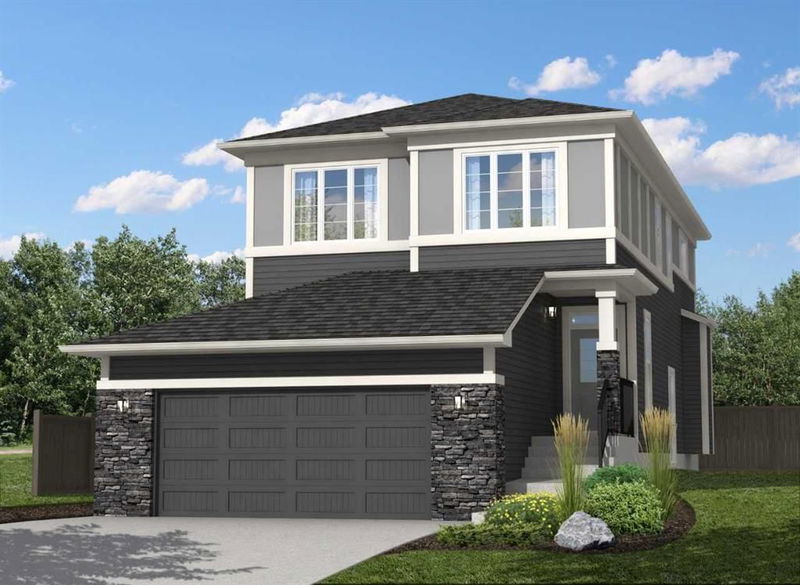Key Facts
- MLS® #: A2153084
- Property ID: SIRC2170566
- Property Type: Residential, Single Family Detached
- Living Space: 2,156.27 sq.ft.
- Year Built: 2024
- Bedrooms: 4
- Bathrooms: 3+1
- Parking Spaces: 4
- Listed By:
- Bode Platform Inc.
Property Description
Discover luxury and convenience in this immaculate home nestled near parks and pathways. The heart of the home boasts an impressive 8’ kitchen island, complemented by a spice kitchen with a gas range and quartz countertops throughout. Enjoy the open feel of 9’ ceilings on the main floor and unwind by the electric fireplace in the great room. A versatile main floor flex room offers flexibility for any lifestyle. Upstairs, find 4 bedrooms and a central bonus room, along with dual owner’s bedrooms each featuring private ensuites, including a lavish 5-piece owner’s ensuite with a walk-in closet. Additional features include a separate side entrance, a 9’ foundation, and the serenity of no rear neighbors. Photos are representative
Rooms
- TypeLevelDimensionsFlooring
- BathroomMain0' x 0'Other
- NookMain10' 6" x 10'Other
- Great RoomMain16' 5" x 13'Other
- Primary bedroomUpper14' x 14'Other
- Ensuite BathroomUpper0' x 0'Other
- Bonus RoomUpper10' 8" x 14' 6.9"Other
- Ensuite BathroomUpper0' x 0'Other
- BedroomUpper10' x 10' 2"Other
- BedroomUpper10' x 10' 2"Other
- BathroomUpper0' x 0'Other
- BedroomUpper10' 3.9" x 10'Other
- Flex RoomMain8' 9.9" x 11' 6.9"Other
Listing Agents
Request More Information
Request More Information
Location
112 Cornerbrook Road NE, Calgary, Alberta, T3N 1B1 Canada
Around this property
Information about the area within a 5-minute walk of this property.
Request Neighbourhood Information
Learn more about the neighbourhood and amenities around this home
Request NowPayment Calculator
- $
- %$
- %
- Principal and Interest 0
- Property Taxes 0
- Strata / Condo Fees 0

