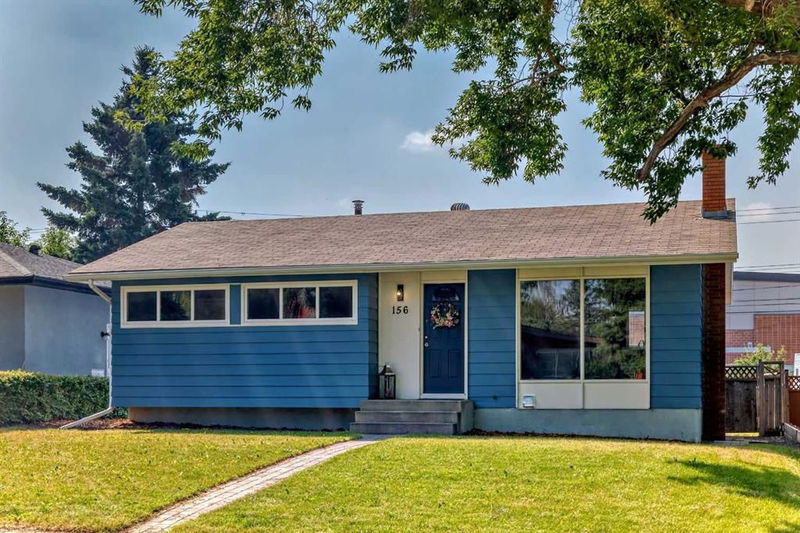Key Facts
- MLS® #: A2156358
- Property ID: SIRC2170565
- Property Type: Residential, Single Family Detached
- Living Space: 974.20 sq.ft.
- Year Built: 1964
- Bedrooms: 3+2
- Bathrooms: 2
- Parking Spaces: 2
- Listed By:
- Engel & Völkers Calgary
Property Description
Fully renovated 5 BEDROOM bungalow in Vista Heights with CERTIFIED LEGAL SUITE. Live up and rent down! 3 bedrooms on main floor, and 2 bedrooms in basement suite. Brand new kitchens and 4-pc bathrooms, with new cabinetry, quartz countertops, and all brand new appliances. New luxury vinyl plank flooring throughout. 2 new furnaces! Wood burning fireplace in basement suite. Fully insulated to city building code! Large SOUTH-FACING backyard, with OVERSIZED detached double garage. Located on a quiet street and conveniently located just 12 minutes from YYC Airport, 11 minutes from downtown, 16 minutes from SAIT, and University of Calgary. Enjoy scenic walks along the ridge with stunning views of the city and mountains. Whether you’re a first-time buyer or an investor, this property offers a fantastic opportunity. Book your viewing today! OPEN HOUSE on Saturday Sep 21th 12 to 2 pm.
Rooms
- TypeLevelDimensionsFlooring
- EntranceMain3' 9" x 5' 3"Other
- Living roomMain13' 9.9" x 16' 3"Other
- BedroomMain8' x 10' 6.9"Other
- BathroomMain5' x 9' 3"Other
- BedroomMain7' 11" x 10' 6.9"Other
- Primary bedroomMain10' x 12' 11"Other
- Dining roomMain7' 9.6" x 11' 2"Other
- KitchenMain11' 9.6" x 9'Other
- EntranceMain3' x 5' 2"Other
- Laundry roomBasement4' 3.9" x 6' 5"Other
- UtilityBasement5' 9" x 6' 9.9"Other
- BathroomBasement6' x 8' 3"Other
- Primary bedroomBasement10' 8" x 11' 6.9"Other
- Living / Dining RoomBasement10' 9" x 19' 8"Other
- BedroomBasement9' 3" x 10' 6"Other
- KitchenBasement8' 6" x 13' 9.6"Other
Listing Agents
Request More Information
Request More Information
Location
156 Van Horne Crescent NE, Calgary, Alberta, T2E 6H3 Canada
Around this property
Information about the area within a 5-minute walk of this property.
Request Neighbourhood Information
Learn more about the neighbourhood and amenities around this home
Request NowPayment Calculator
- $
- %$
- %
- Principal and Interest 0
- Property Taxes 0
- Strata / Condo Fees 0

