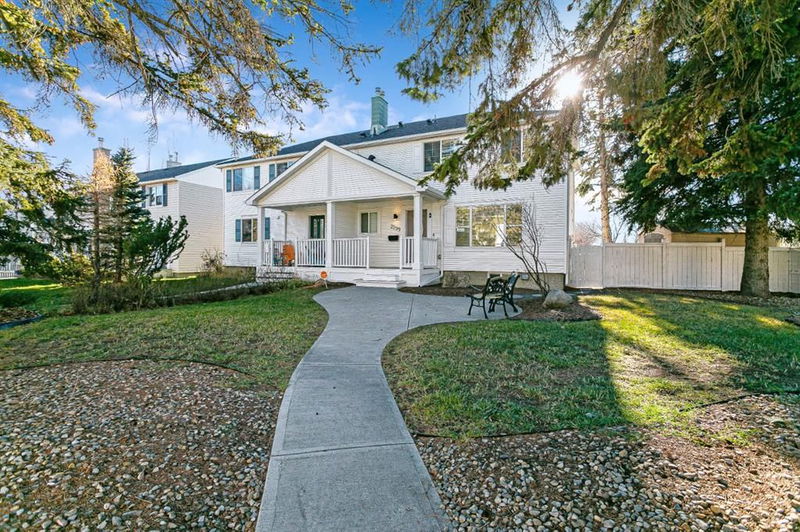Key Facts
- MLS® #: A2177902
- Property ID: SIRC2170558
- Property Type: Residential, Other
- Living Space: 1,200 sq.ft.
- Year Built: 1998
- Bedrooms: 3+1
- Bathrooms: 3+1
- Parking Spaces: 2
- Listed By:
- eXp Realty
Property Description
***Open House, Saturday Nov 9 & 10: 1-3*** Nestled on a corner lot in sought-after Garrison Woods, this charming duplex is a blend of comfort and convenience, complete with a larger, oversized front yard leading up to a welcoming covered front porch. Inside, the main level features a cozy living room with built-in shelving around a gas fireplace, flowing seamlessly into a bright kitchen equipped with stainless steel appliances, quartz countertops, and ample natural light. A convenient half bath and built in desk area is also on the main level.
Upstairs, you’ll find three spacious bedrooms, including a primary suite with a luxurious en suite featuring a soaker tub. An additional full bathroom is also on this level. The large basement offers a sunny versatile open space, a fourth bedroom, and another full bath—ideal for guests or extra living space.
Outside, a spacious deck is perfect for entertaining, and the detached double garage includes an EV charger, accommodating electric vehicles. The home has seen numerous updates, including a new roof, furnace, tankless water heater, and air conditioning for modern comfort.
Living in Garrison Woods means a true community vibe, with nearby access to the shops and dining of Marda Loop, the natural beauty of Sandy Beach, and a quick commute to downtown. This home provides the perfect blend of lifestyle, location, and modern amenities!
Rooms
- TypeLevelDimensionsFlooring
- BathroomMain6' 9.6" x 7' 2"Other
- Dining roomMain13' 6" x 12' 2"Other
- KitchenMain9' 6" x 12' 2"Other
- Living roomMain19' 11" x 11' 6.9"Other
- Home officeMain2' 2" x 3' 9.9"Other
- Bathroom2nd floor4' 11" x 7' 5"Other
- Ensuite Bathroom2nd floor9' 5" x 8' 3.9"Other
- Bedroom2nd floor13' x 8' 5"Other
- Bedroom2nd floor8' 8" x 11' 8"Other
- Laundry room2nd floor2' 11" x 3'Other
- Primary bedroom2nd floor9' 8" x 11' 8"Other
- BathroomBasement4' 9.6" x 7' 3.9"Other
- BedroomBasement7' 5" x 10' 6.9"Other
- PlayroomBasement24' 6" x 11' 3"Other
- StorageBasement11' x 3' 6.9"Other
- UtilityBasement7' 9.9" x 11' 2"Other
Listing Agents
Request More Information
Request More Information
Location
2299 Flanders Avenue SW, Calgary, Alberta, T2T 5K9 Canada
Around this property
Information about the area within a 5-minute walk of this property.
Request Neighbourhood Information
Learn more about the neighbourhood and amenities around this home
Request NowPayment Calculator
- $
- %$
- %
- Principal and Interest 0
- Property Taxes 0
- Strata / Condo Fees 0

