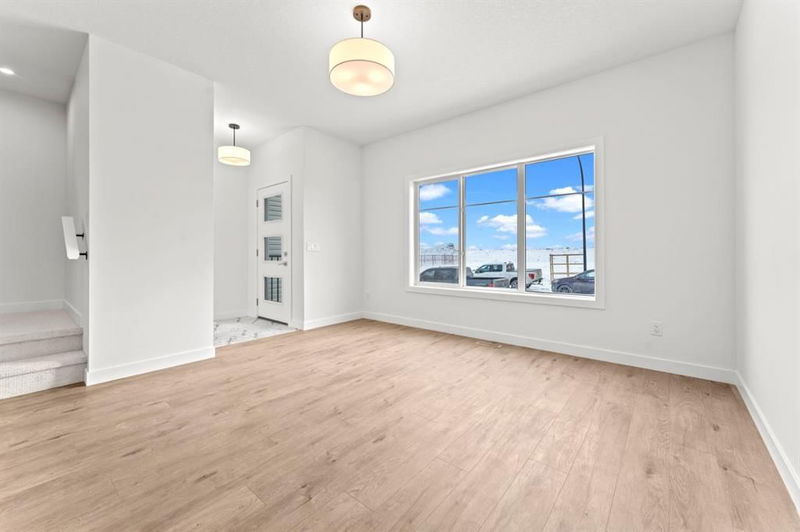Key Facts
- MLS® #: A2169297
- Property ID: SIRC2170203
- Property Type: Residential, Other
- Living Space: 1,810 sq.ft.
- Year Built: 2024
- Bedrooms: 3+1
- Bathrooms: 3+1
- Parking Spaces: 2
- Listed By:
- RE/MAX Real Estate (Central)
Property Description
New TRUMAN built 3 Bedroom, 2.5 Bathroom home nestled in Rangeview with 1 Bedroom LEGAL Basement Suite! The home is within close proximity to Playgrounds, Shopping, and minutes to Calgary South Health Campus and Stoney Trail. Step inside this Open Concept plan featuring a Bright Chef's Kitchen with Full Height Cabinetry, Soft Close Doors & Drawers, Eating Bar with Quartz Countertops, Stainless Steel Appliance package and Pantry opening to the Dining and Great Room. The Main Floor features 9' Ceilings, LVP Flooring, 2 piece Bathroom, Mudroom, and Separate Side Entrance. Step upstairs to the Primary Suite with highlights such as a Tray Ceiling, 4 piece Ensuite and Walk in Closet. The Upper Floor features a central Bonus Room, 2 additional Bedrooms, Full Bathroom and Laundry area. The 1 Bedroom Legal Suite features a private Separate Side Entrance. *Photo Gallery of similar home*
Rooms
- TypeLevelDimensionsFlooring
- Living roomMain13' 9.6" x 16' 5"Other
- KitchenMain12' 3.9" x 16' 9"Other
- Dining roomMain12' 9" x 11' 5"Other
- BathroomMain0' x 0'Other
- Primary bedroom2nd floor13' 9" x 13' 3"Other
- Ensuite Bathroom2nd floor0' x 0'Other
- Bonus Room2nd floor15' x 11' 11"Other
- Bedroom2nd floor9' 9.6" x 9' 11"Other
- Bedroom2nd floor9' 6.9" x 10' 9.9"Other
- KitchenLower11' 6.9" x 10' 3"Other
- Family roomLower12' 2" x 14' 6.9"Other
- Dining roomLower9' 9.6" x 6' 5"Other
- BedroomLower10' 3" x 11' 8"Other
Listing Agents
Request More Information
Request More Information
Location
554 Rangeview Street SE, Calgary, Alberta, T2X4G4 Canada
Around this property
Information about the area within a 5-minute walk of this property.
Request Neighbourhood Information
Learn more about the neighbourhood and amenities around this home
Request NowPayment Calculator
- $
- %$
- %
- Principal and Interest 0
- Property Taxes 0
- Strata / Condo Fees 0

