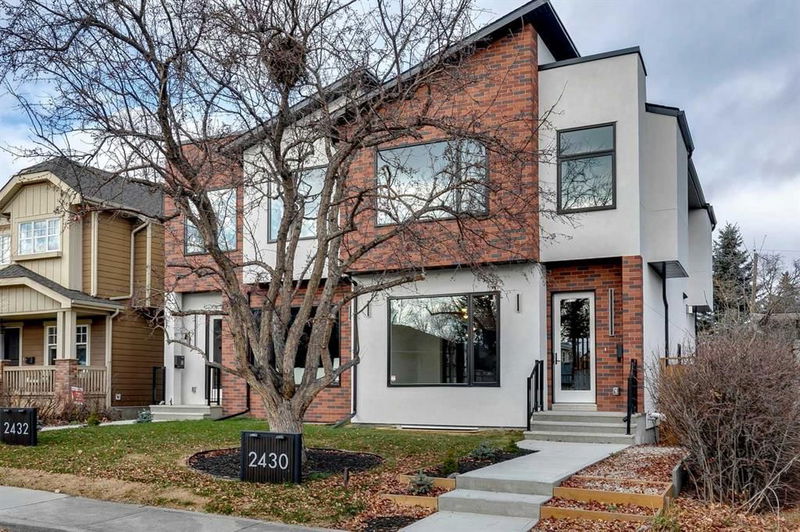Key Facts
- MLS® #: A2179602
- Property ID: SIRC2170160
- Property Type: Residential, Other
- Living Space: 2,003.30 sq.ft.
- Year Built: 2024
- Bedrooms: 3+1
- Bathrooms: 3+1
- Parking Spaces: 2
- Listed By:
- Century 21 Bamber Realty LTD.
Property Description
*See the 3D Video* Welcome to this exquisite home that exemplifies luxury and attention to detail. The main floor
impresses with its 10-foot over-height ceilings, creating a spacious and airy ambiance. Quality craftsmanship is showcased throughout, featuring 7.5-inch oak hardwood flooring that extends from the main floor to the hallway on the 2nd floor, master bedroom, and walk-in closet. The modern kitchen is a culinary enthusiast's dream, boasting granite backsplash and countertops, a large central waterfall island, and integrated stainless steel Bosch appliances. Adjacent to the kitchen is a generous dining area with ample natural light, while the family room offers a beautifully decorated gas fireplace with a sliding door leading to the sunny back deck. The practical mudroom provides storage and seating. The bathrooms offer luxurious retreats with LED mirrors, dimmable lighting, and anti-fog functionality. The beautiful master bedroom features a vaulted ceiling, an extra large window and a massive walk-in closet. The master bathroom includes a heated tile floor and a modern shower area creating a warm environment for relaxation and therapeutic purposes. The second and third bedrooms are filled with light and spacious enough to accommodate a queen-size bed. The loft on the second floor serves as an ideal space for studying or working from home, and a convenient 4-piece bathroom is located near the additional bedrooms. The well-designed lower level features a welcoming family room, a large dining area, a dreamy wet bar with soft-closing cabinets, a fourth bedroom with ample natural light, and another 4-piece bathroom. Additional features of this exceptional home include custom-built closet organizers, 10-foot flat ceilings on the main floor and 9-foot ceilings on the upper and lower levels, built-in speakers, a second-floor laundry room with custom built cabinets, a sunny backyard, rough-in for an Air Conditioning System, hydronic in-floor heating rough-ins in the basement and a rough-in for a Central Vacuum. The double detached garage is drywalled and insulated on the walls which provides convenience and ample storage space. This home is a true masterpiece, seamlessly combining elegance, functionality and exceptional design.
Rooms
- TypeLevelDimensionsFlooring
- Living roomMain13' 9.9" x 14' 6.9"Other
- Dining roomMain11' 3.9" x 12' 6"Other
- KitchenMain19' 6" x 15' 8"Other
- FoyerMain11' 6.9" x 7' 5"Other
- Primary bedroom2nd floor19' 2" x 13' 3.9"Other
- Bedroom2nd floor14' 9.9" x 9' 9"Other
- Bedroom2nd floor11' 5" x 10' 9.6"Other
- Loft2nd floor8' 3" x 10' 6"Other
- PlayroomBasement32' 3" x 15' 3"Other
- KitchenBasement4' 3" x 10' 8"Other
- BedroomBasement10' 9.9" x 13' 9"Other
- Laundry room2nd floor5' 9" x 9' 2"Other
Listing Agents
Request More Information
Request More Information
Location
2430 26 Avenue NW, Calgary, Alberta, T2M 2G9 Canada
Around this property
Information about the area within a 5-minute walk of this property.
Request Neighbourhood Information
Learn more about the neighbourhood and amenities around this home
Request NowPayment Calculator
- $
- %$
- %
- Principal and Interest $5,366 /mo
- Property Taxes n/a
- Strata / Condo Fees n/a

