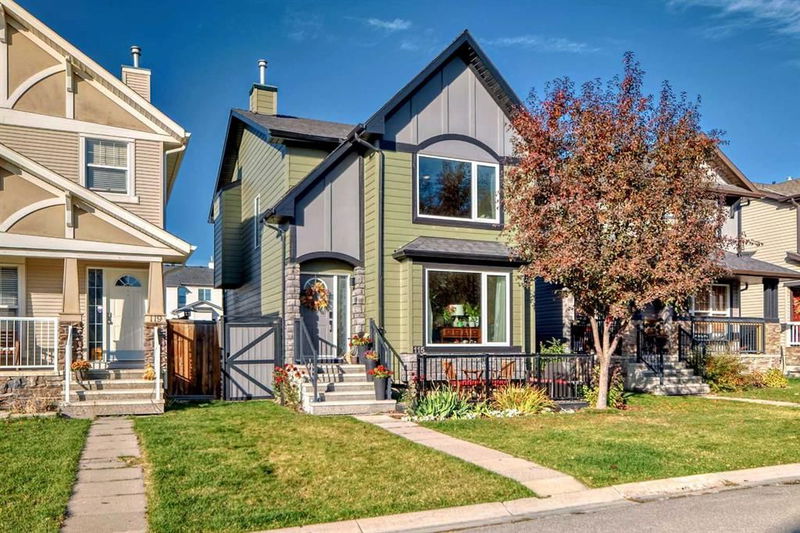Key Facts
- MLS® #: A2178711
- Property ID: SIRC2170141
- Property Type: Residential, Single Family Detached
- Living Space: 1,504 sq.ft.
- Year Built: 2006
- Bedrooms: 3+1
- Bathrooms: 2+1
- Listed By:
- RE/MAX First
Property Description
Upgraded inside and out! Appealing manicured front yard frames the porch and home, topped with upgraded shingles and James Hardie siding, along with double pane and many triple pane windows (done three years ago)! The front entrance opens up to the cozy living room with gas fireplace, hardwood flooring continues through the dining room and kitchen. The kitchen is well lit with pot lights, boasts a walk-in pantry, stainless steel appliance package, grand island, and the quartz counters extend to the oversized sliding door. The guest bathroom and both entrances offer plenty of storage and are complimented with Italian tile flooring. Retreat upstairs to the primary bedroom with private ensuite and walk-in closet. Two more bedrooms, full bathroom and upstairs laundry complete the upper level. The basement is fully finished, enjoy the bar in the enormous rec room or relax in the fourth bedroom. The utility room offers more storage and the hot water tank is only a year young. Enjoy indoor / outdoor living with two tiered deck offering multiple relaxing spaces and a yard that opens up to play and edged with perennial and annual beds. West facing and sunny! Trails meander through greenspaces in the community with parks, playgrounds, restaurants, groceries shopping! With pride in ownership, this is truly a jewel box home You can call Yours...!
Rooms
- TypeLevelDimensionsFlooring
- EntranceMain5' 9.6" x 5' 9.9"Other
- Living roomMain13' x 17'Other
- KitchenMain12' 9" x 16' 9.6"Other
- Dining roomMain10' x 12' 8"Other
- BathroomMain4' 6.9" x 5' 5"Other
- Primary bedroom2nd floor11' 6" x 13'Other
- Walk-In Closet2nd floor5' 6.9" x 7'Other
- Ensuite Bathroom2nd floor6' 5" x 11' 6.9"Other
- Bedroom2nd floor9' 3" x 10' 8"Other
- Bedroom2nd floor9' 3" x 12' 8"Other
- Bathroom2nd floor7' 3.9" x 10'Other
- Laundry room2nd floor3' x 5' 2"Other
- BedroomBasement10' 9" x 17' 8"Other
- PlayroomBasement17' 8" x 22' 6"Other
Listing Agents
Request More Information
Request More Information
Location
115 Silverado Range Close SW, Calgary, Alberta, T2X 0C1 Canada
Around this property
Information about the area within a 5-minute walk of this property.
Request Neighbourhood Information
Learn more about the neighbourhood and amenities around this home
Request NowPayment Calculator
- $
- %$
- %
- Principal and Interest 0
- Property Taxes 0
- Strata / Condo Fees 0

