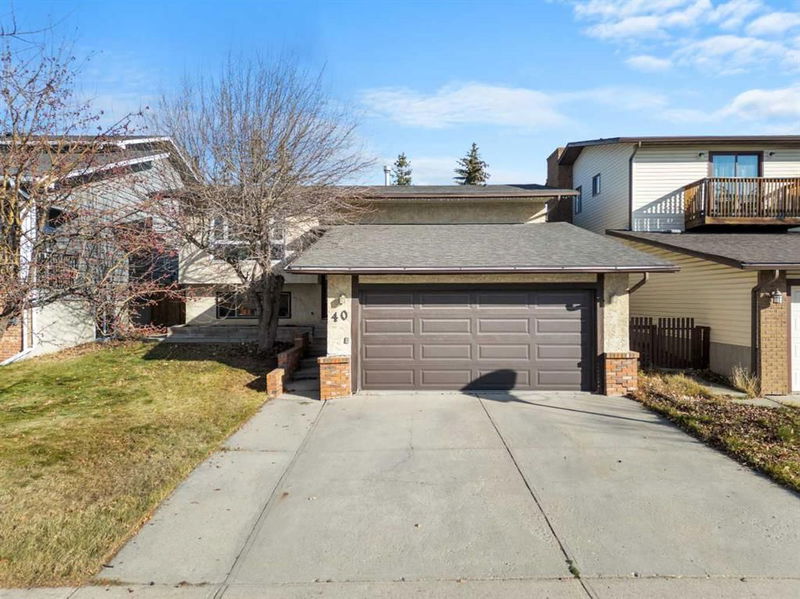Key Facts
- MLS® #: A2176968
- Property ID: SIRC2169861
- Property Type: Residential, Single Family Detached
- Living Space: 1,112.59 sq.ft.
- Year Built: 1981
- Bedrooms: 2+2
- Bathrooms: 3
- Parking Spaces: 4
- Listed By:
- eXp Realty
Property Description
Stunning Renovated Bi-Level Home with Legal Basement Suite – Prime Location!
Welcome to this beautifully updated bi-level home offering the perfect blend of modern upgrades, spacious living, and exceptional income potential. Featuring a *fully legal basement suite*, this home is ideal for investors or homeowners looking for flexible living arrangements.
*Property Highlights:*
- *Legal Basement Suite*: Fully compliant, providing a fantastic opportunity for rental income.
- *Modern Renovations*: Thoughtfully updated throughout for a fresh, contemporary feel.
- *Two Furnaces*: Independent heating systems for both levels, ensuring comfort and efficiency.
- *Two Laundry Rooms*: Separate laundry facilities for convenience and tenant independence.
- *Bright, Open Concept Main Floor*: Spacious and airy, perfect for entertaining and family gatherings.
- *Large Master Bedroom*: Includes a private ensuite and generous closet space.
- *Additional Bedrooms*: A second well-sized bedroom and two more on the lower level, offering versatility for guests, family, or home offices.
- *Open-Plan Lower Level*: Large windows create a welcoming, bright space with two bedrooms, making it ideal for renters or extended family.
- *Flexible Living Options*: Live in one unit and rent the other, or rent both for maximum income potential.
*Prime Location*:
This home is ideally located in a highly desirable neighborhood, within walking distance to *Crowfoot Mall, **YMCA, the **public library, and **public transit. Enjoy the convenience of nearby parks such as **Crowfoot Park* (0.4 km), *Hawkside Mews Park* (1.3 km), and *Ranchero Park* (1.1 km) – perfect for outdoor activities and relaxation.
*Excellent School Proximity*:
Families will appreciate being close to top-rated schools, including *Hawkwood School* (1.1 km), *Arbour Lake Middle School* (1.9 km), *Robert Thirsk School* (2.0 km), *Yufeng Chinese School* (2.3 km), *St. Maria Goretti Elementary School* (1.6 km), and *St. Ambrose School* (2.0 km).
*Why You'll Love It:*
- *Flexible Living Options*: Ideal for investors or multi-generational families.
- *Great Rental Market*: Legal basement suite and separate utilities are a draw for top-tier renters.
- *Incredible Location*: Close to shopping, schools, parks, and transit—everything you need within reach!
This property offers a unique opportunity to own a modern home with income potential, in a sought-after location. Whether you're looking for a smart investment or a family home with extra rental income, this home has it all. Don’t miss out – book your showing today!
Rooms
- TypeLevelDimensionsFlooring
- Ensuite BathroomMain24' 3" x 18' 9.6"Other
- BathroomMain24' 3" x 19'Other
- BedroomMain29' 9.9" x 49' 6"Other
- KitchenMain44' 6.9" x 57' 9.6"Other
- Living roomMain49' 6" x 39' 8"Other
- Primary bedroomMain43' 3.9" x 42' 3.9"Other
- BathroomBasement24' 3" x 28' 3"Other
- BedroomBasement28' 6" x 40'Other
- BedroomBasement29' 2" x 40'Other
- KitchenBasement28' 9.9" x 41' 3.9"Other
- PlayroomBasement54' 6" x 41' 3.9"Other
- UtilityBasement42' 3.9" x 23' 3.9"Other
Listing Agents
Request More Information
Request More Information
Location
40 Hawkwood Road NW, Calgary, Alberta, T3G 1X7 Canada
Around this property
Information about the area within a 5-minute walk of this property.
Request Neighbourhood Information
Learn more about the neighbourhood and amenities around this home
Request NowPayment Calculator
- $
- %$
- %
- Principal and Interest 0
- Property Taxes 0
- Strata / Condo Fees 0

